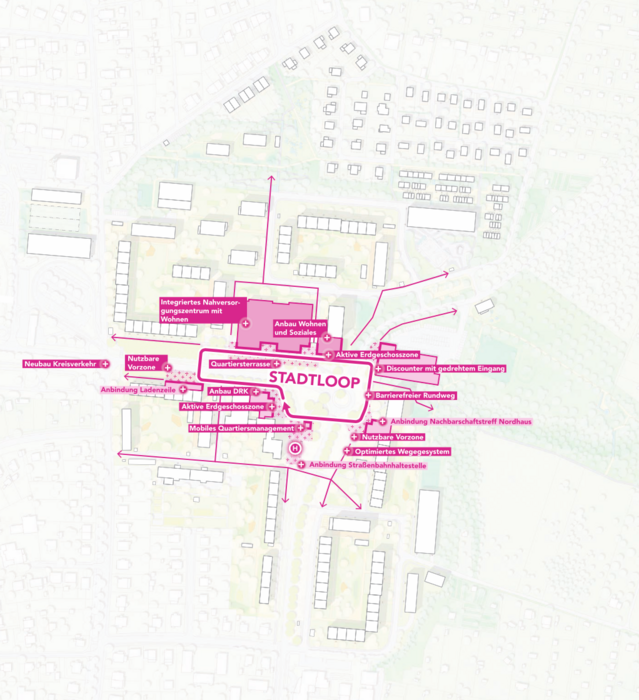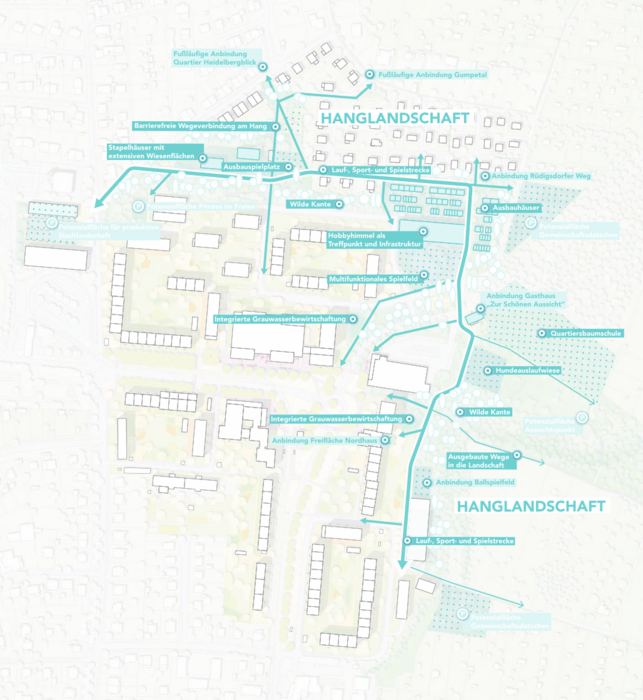Framework Plan for Climate Quarter
⸺ Sufficient, Efficient, Consistent
Nordhausen, a climate-friendly district in the north of the city, is striving to become more sustainable, efficient, and consistent. With a population of about 42,000, Nordhausen serves as an urban center for a mostly rural region in northern Thuringia. In the 1970s and 1980s, large housing estates typical of the former East Germany were built in the north, east, and west of the city. With an area of around 24 hectares, a living space of about 69,000 square meters, and about 2,000 residents, Nordhausen-Nord is one of the three major high-rise areas in the city. Most of the buildings are from the WBS 70 series, and some were partially renovated in the 1990s. The neighborhood also features local amenities, social institutions, and a tram connection to the city center, train station, and the Harz Mountains via hybrid vehicles.
To make the district more attractive to new and diverse groups of residents, the IBA Thuringia, together with the city of Nordhausen and the two largest local housing companies, conducted a multiple commissioning for an urban development framework plan in 2017. The innovative goal was to establish a new overall context for climate-friendly urban development, moving away from a primarily technical-quantitative approach toward a societal cross-sectional task. By implementing measures for energy-efficient renovation, a meaningful conversion can be made possible at the neighborhood level, creating sub-neighborhoods with identifiable identities. Promoting sustainable mobility can contribute to city-country mobility by motivating active and multimodal mobility behavior that builds on barrier-free short distances and attractive movement spaces in the neighborhood. Supporting the local energy and material cycle management can contribute to a recycling culture, creating multifunctional open spaces and meeting places in Nordhausen-Nord that also strengthen the neighborhood center, the transitions to adjacent neighborhoods, and the city entrance. Implementation focuses on minimizing resource usage while maximizing the interplay between spatial transformation and societal change.
The concept of the Teleinternetcafe Architecture and Urbanism working group with HWK Landscape Architects from Ratingen convinced the jury with its sensitive approach to the development requirements and neighborhood potential. The result is a climate-friendly neighborhood concept - sufficient, efficient, and consistent - that follows three parallel spatial development strategies with diverse measures as a dynamic framework plan.
The strategy ›More Settlement! Accentuate!‹ aims to develop residential courtyards as versatile ›multi-talents‹. New spatial offerings will be created for a future socially and demographically heterogeneous population through various intensities of building interventions in the existing structures. In addition to electric mobility options, neighborhood garages are planned to relieve and de-pave the Plattenbau (panel building) neighborhoods, which will be designed with resource-efficient construction and already include options for reuse and expansion for living and working.
As part of the strategy ›More City! Intensify!‹, the public center of the neighborhood is densified both structurally and programmatically. Short distances, diverse and overlapping uses, and a gradual reorganization of traffic with a focus on public transportation, cycling, and pedestrian traffic take into account the everyday needs of this central urban space. A ›city loop‹ as a generous and barrier-free pathway connects existing and new ground-level public uses in a cohesive design, inviting strolling and lingering.
With the strategy ›More Land! Modify!‹, open spaces assume social, ecological, and infrastructural functions. They should be gradually developed with the residents into communal spaces with improved quality of stay and life. The landscape spaces located at the edges can be programmatically recharged, and vacant garages can be transformed into ›hobby heavens‹ or ›relaxation dachas‹, enhancing new urban-rural relationships.
The participation in the development of these concepts is in turn the basis for their implementation. Already during the elaboration of the framework plan, an invitation was extended to all residents. The team from Berlin and Ratingen opened a temporary open planning office in a vacant apartment and invited people to have conversations. This exchange formed the basis for all subsequent planning and implementation. Since 2018, the framework plan has been implemented along the three development strategies and with the help of the IBA projects Stadtloop, Nordpark and Ossietzky-Hof.
Orte
Projekt sponsor
Cooperation partner
Financial support
- Thüringer Ministerium für Infrastruktur und Landwirtschaft: Europäische Fonds für regionale Entwicklung


