Weimar, StadtLandSchule is a project aimed at creating innovative schools that respond to the dynamic changes in education, such as new forms of schooling, full-day teaching, inclusive education, energy efficiency, digitalization, and more. These changes require new pedagogical and spatial solutions. However, many school building guidelines and standards are based on outdated school models, which hinder the development of education. The old classroom-corridor system is no longer adequate.
The city of Weimar and its State Community School with a pedagogical profile based on the Jenaplan concept faced precisely these challenges. Due to high demand, the State Community School in Weimar became the largest school in the city in a short period of time. The resulting need for space and the high demand for future-oriented pedagogy and its spatial representation led to the successful application of Weimar city and the school at the IBA Thüringen in 2014.
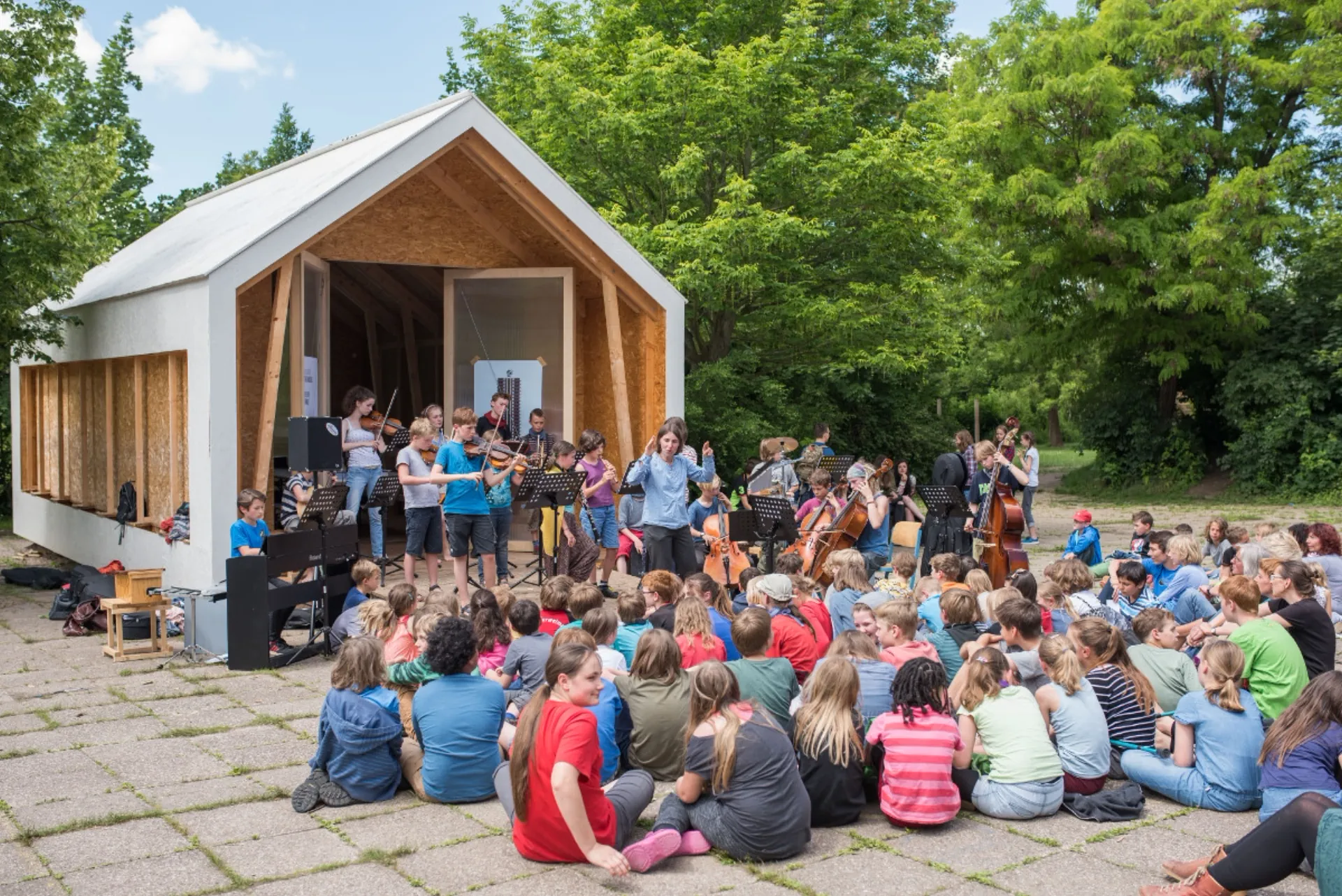 In 2014, the pre-phase of the project began, in which a close participation process with the school community was carried out through different formats in close cooperation with the Bauhaus University Weimar and the cultural agents for creative schools, to sharpen the innovation claim and objective. In 2016, the city and the school successfully applied for the nationwide program ›Inclusive Schools Plan and Buil‹ of the Montag Foundation for Youth and Society.
In 2014, the pre-phase of the project began, in which a close participation process with the school community was carried out through different formats in close cooperation with the Bauhaus University Weimar and the cultural agents for creative schools, to sharpen the innovation claim and objective. In 2016, the city and the school successfully applied for the nationwide program ›Inclusive Schools Plan and Buil‹ of the Montag Foundation for Youth and Society.
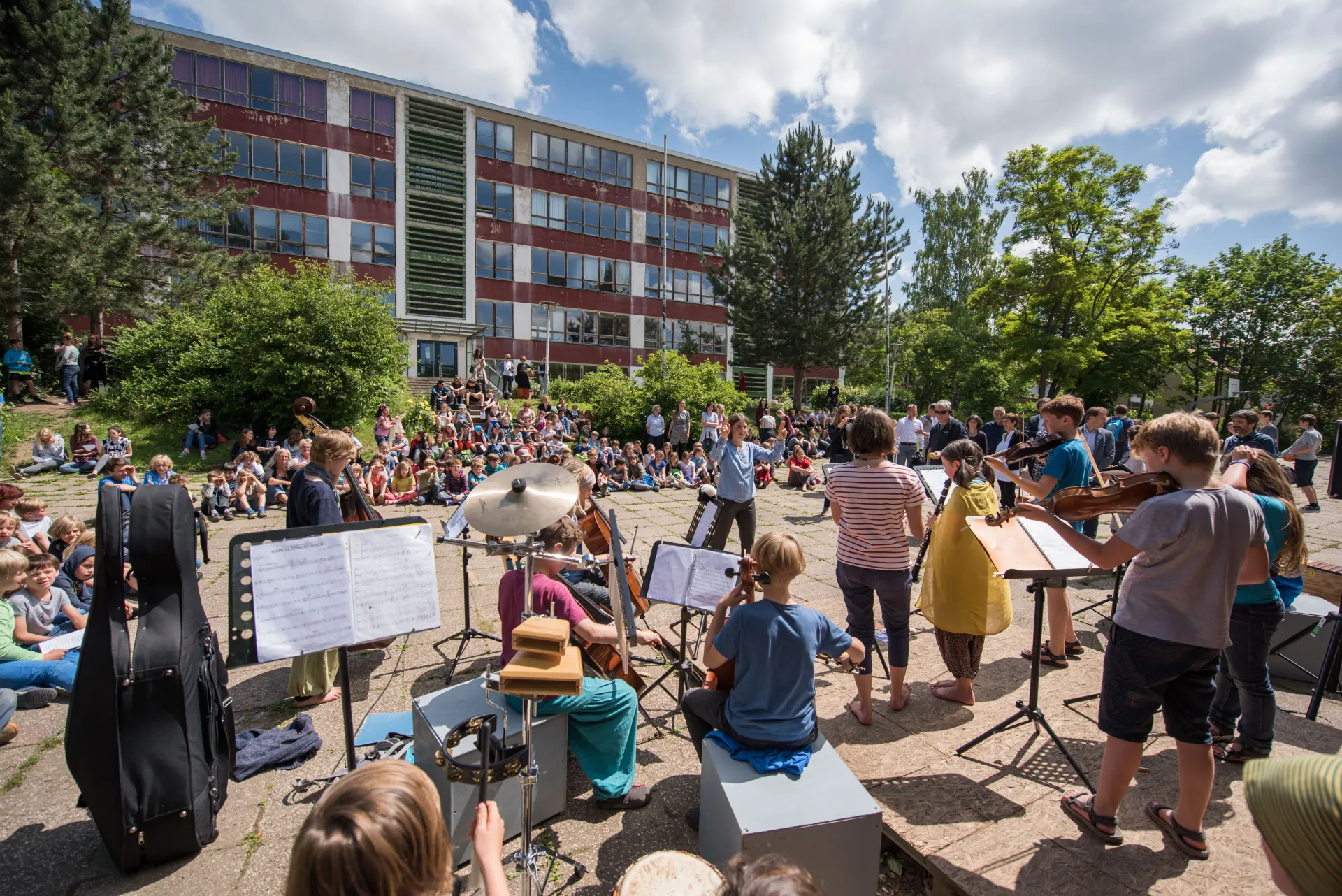 In 2016, the city and the school successfully applied for the nationwide program 'Inclusive Schools Planning and Building' of the Montag Foundation Youth and Society. The award as a pilot project was celebrated with the school community at the Am Hartwege school site.
In 2016, the city and the school successfully applied for the nationwide program 'Inclusive Schools Planning and Building' of the Montag Foundation Youth and Society. The award as a pilot project was celebrated with the school community at the Am Hartwege school site.
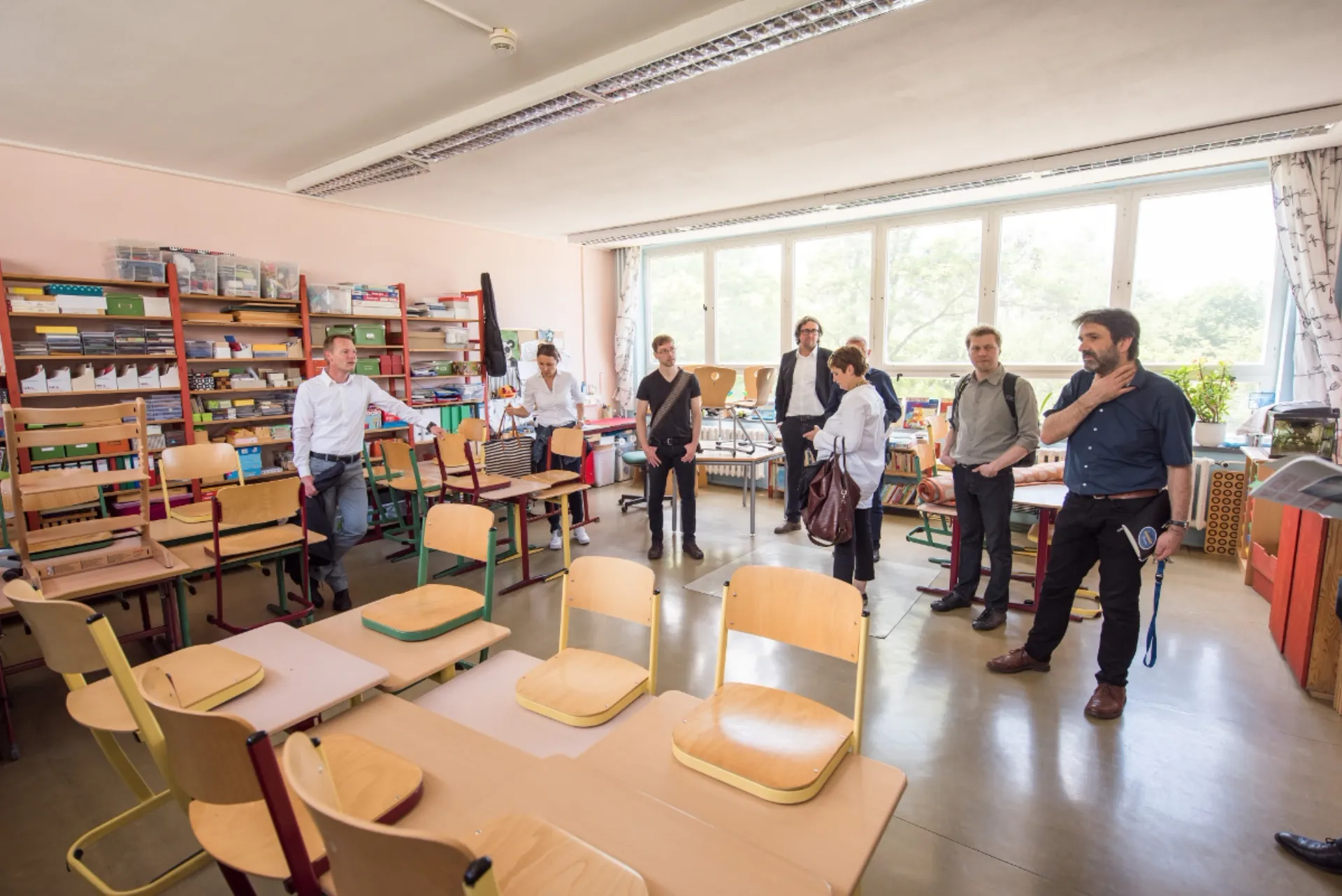 The award as a pilot project was celebrated at the school site Am Hartwege with the school community. Thanks to the financial and professional support of the Montag Foundation, an exceptional conception and preliminary planning process was carried out from 2017 onwards. Visits to the school site by specialist planners were also part of the intensive process.
The award as a pilot project was celebrated at the school site Am Hartwege with the school community. Thanks to the financial and professional support of the Montag Foundation, an exceptional conception and preliminary planning process was carried out from 2017 onwards. Visits to the school site by specialist planners were also part of the intensive process.
Under the guidance of an experienced school building consultant team, an intense development and negotiation process was conducted with the city administration and the school community as part of a so-called ›Phase Zero‹. Numerous workshops on individual topics, as well as excursions to good practice examples, formed the basis for courageous decisions. In a feasibility study based on the results of Phase Zero, the feasibility of renovation or alternatively, a new building solution was examined. As a result, the Weimar City Council voted in favor of the new building option.
To ensure that innovative school building is not reserved for individual municipalities, the project partner Montag Foundation for Youth and Society developed the digital platform Schulbau Open Source, schulbauopensource.de, from the pilot project in Weimar. Several model projects supported by the foundation nationwide are fully documented on this platform. This digital planning tool, structured according to comparable criteria, makes all planning knowledge openly available for imitation and further development to municipalities, schools, and planners.
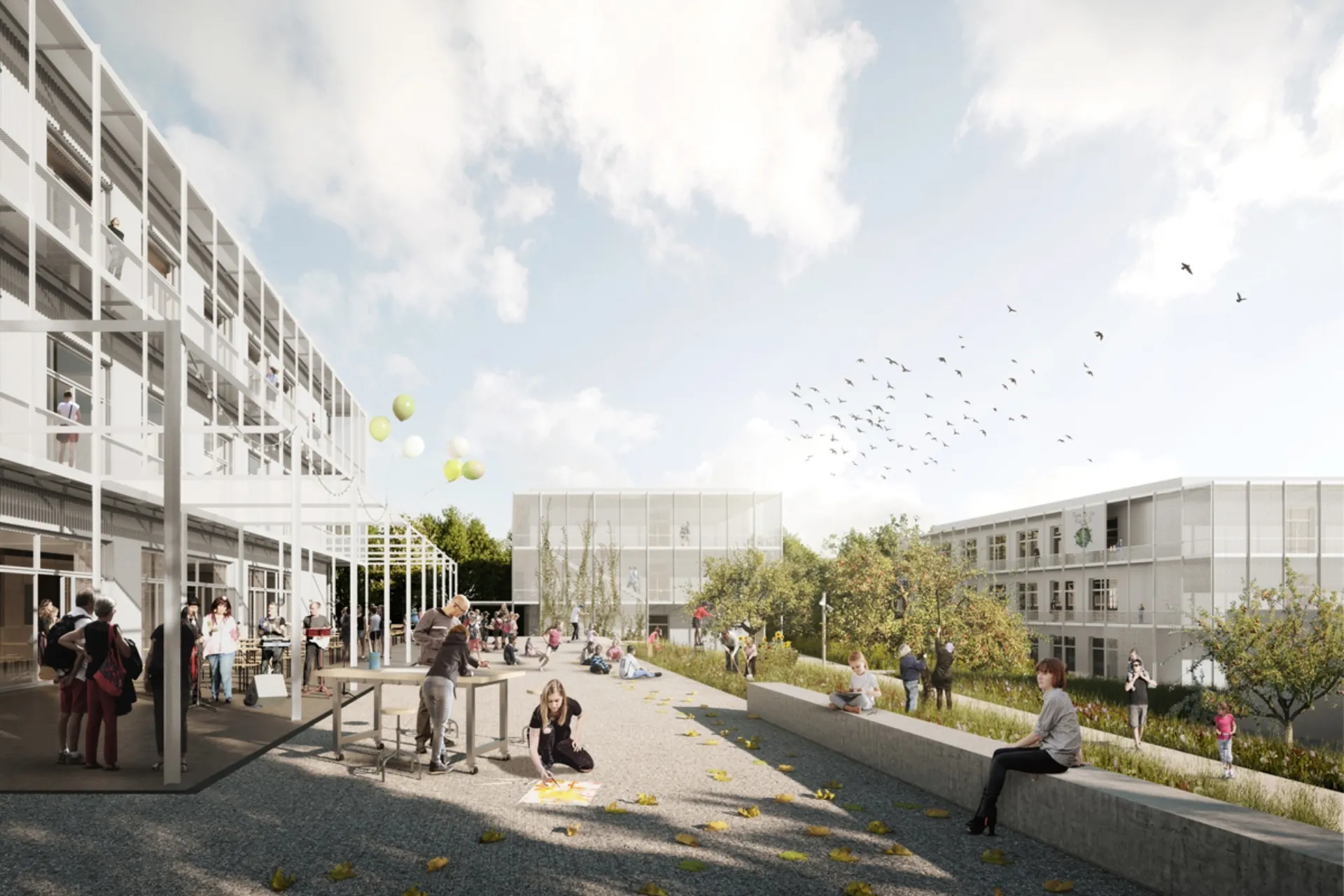 Under the developed motto ›School as a Park‹, the outdoor space becomes a pedagogically functional component of the school. Traditional schoolyards are dispensed with, and the proportion of sealed surfaces is kept as low as possible. The school park will be publicly accessible for residents of the neighborhood. The building relies entirely on renewable energy for its energy supply and temperature control, using photovoltaic-supported air heat pumps. © PONNIE Images
Under the developed motto ›School as a Park‹, the outdoor space becomes a pedagogically functional component of the school. Traditional schoolyards are dispensed with, and the proportion of sealed surfaces is kept as low as possible. The school park will be publicly accessible for residents of the neighborhood. The building relies entirely on renewable energy for its energy supply and temperature control, using photovoltaic-supported air heat pumps. © PONNIE Images
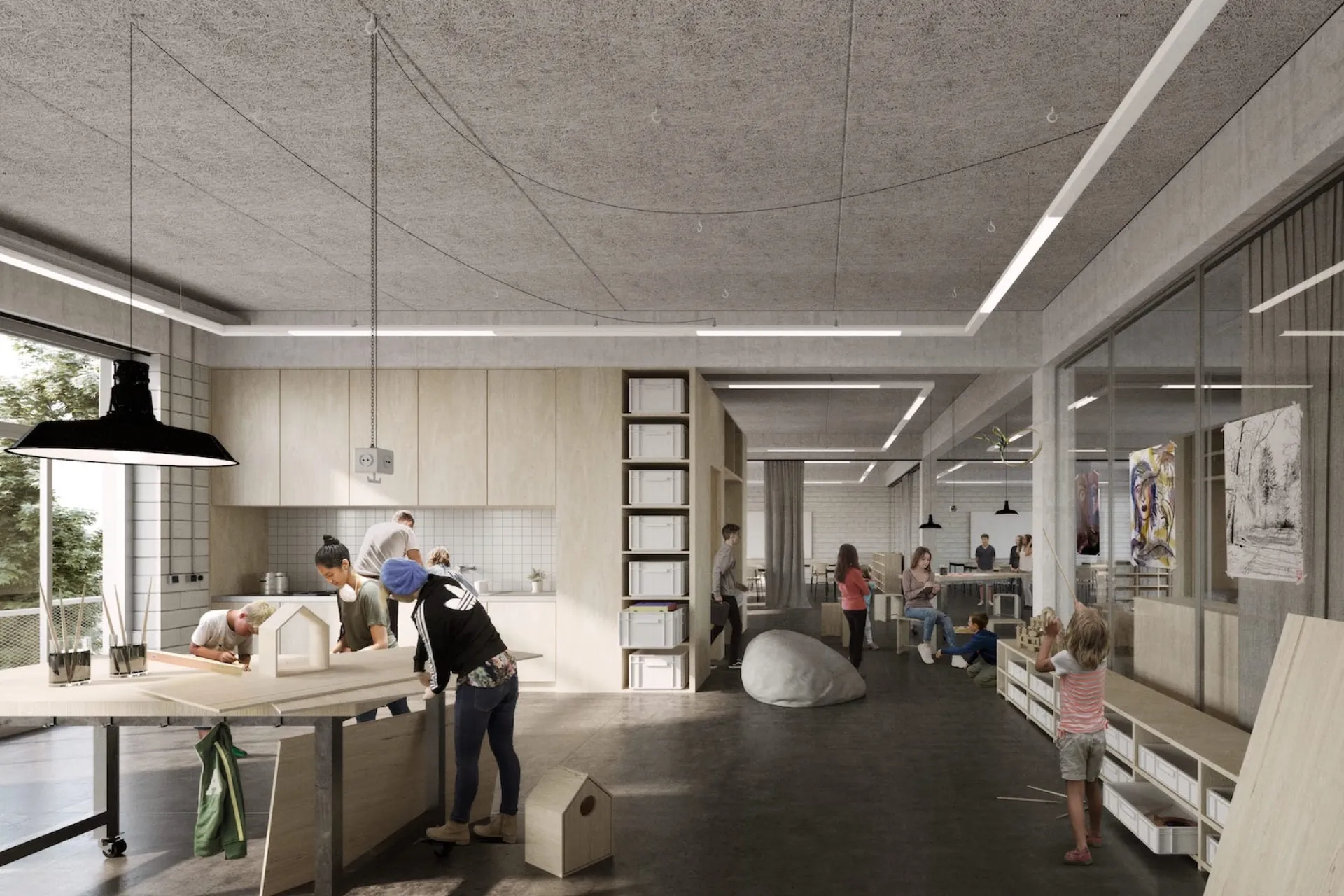 75 students, pedagogical specialists, and teachers share the floors called ›learning lofts‹ and form cross-grade communities in which cooperative learning is made possible and organized according to the Jenaplan concept. © PONNIE Images
75 students, pedagogical specialists, and teachers share the floors called ›learning lofts‹ and form cross-grade communities in which cooperative learning is made possible and organized according to the Jenaplan concept. © PONNIE Images
Each of the learning lofts is grouped into a building, with access located at the front and pedagogical areas extending into the outdoor space in a balcony-like manner along the longitudinal sides. Three of these buildings, which are already standing as raw structures on the construction site, are villa-like and located within the valuable park property.
The renovation and modernization of the existing sports hall on the site is also part of the IBA project. Due to the consistent use and separate funding, it was developed through a conventional process. The main focus was on integrating it into the overall concept and addressing ecological aspects, such as the building's fully renewable energy-based technology and a facade made of renewable resources.
Location
Am Hartwege 2
99425 Weimar
Pedagogical Consulting
Walter Heilmann, Köln
Risk Management
Ingenieurbüro BMPesch, Berlin
Consulting Kitchen Planning and Catering Concept
Ökomarkt, Hamburg
Reconstruction and Modernization Sports Hall
IBA Project Manager
Tobias Haag
Downloads
Gespräch mit Ilka Drewke_IBA Magazin 2022.pdf [pdf]
Projektprozess
StadtLandSchule Weimar im IBA Finale 2023
18.04.23
...
Spatenstich für den Neubau der ›StadtLandSchule‹ in Weimar
10.05.22
...
Launch Planungstool ›Schulbau Open Source‹
07.12.21
...
Vorbereitung der Baustelle gestartet
25.10.21
...
Online-Projektpräsentation ›Schulbau Open Source – StadtLandSchule‹
29.04.21
...
Bauantrag und Antrag Schulbauförderung eingereicht
02.04.20
...
Montag Stiftung Jugend und Gesellschaft übergibt der Stadt Weimar Entwurf für Schule der Zukunft
02.12.19
...
IBA Fachbeirat empfiehlt Projektstatus für die StadtLandSchule Weimar
06.09.19
...
Planungsbaukasten Open Source
29.08.18
...
Stadtland Schule feiert Abschluss der Phase Null
15.09.17
...
Startschuss für Pilotprojekt ‚Inklusive Schulen planen und bauen’
20.06.16
...
IBA Kandidat 'StadtLandSchule' ausgezeichnet
19.05.16
...
Schlüsselübergabe für das StadtLandSchullabor auf dem Campus der Jenaplanschule
09.07.15
...
StadtLandSchulLabor
25.06.15
...
IBA Fachbeirat empfiehlt Kandidatenstatus für die StadtLandSchule Weimar
30.09.14
...
Im Drupal zeigen