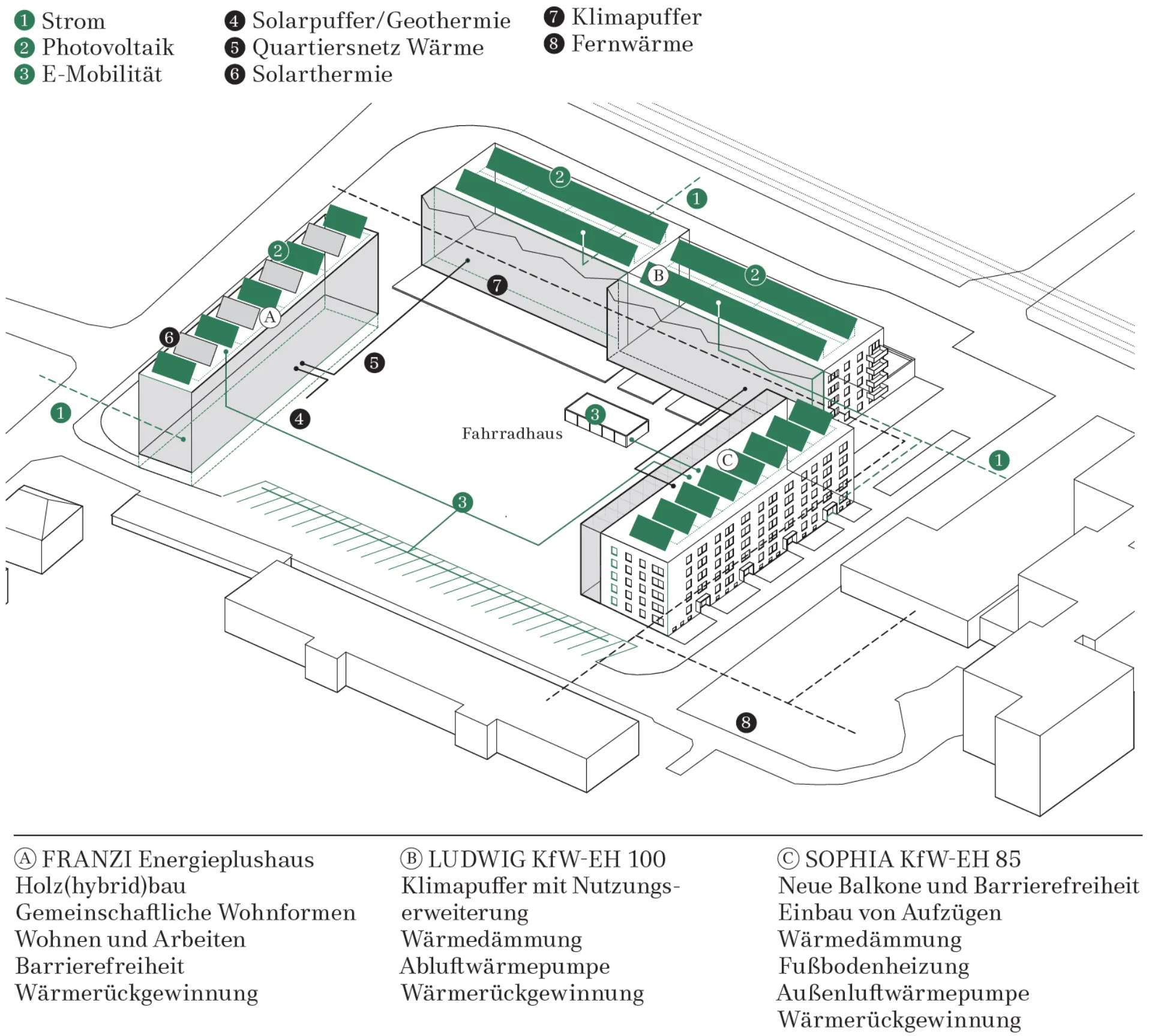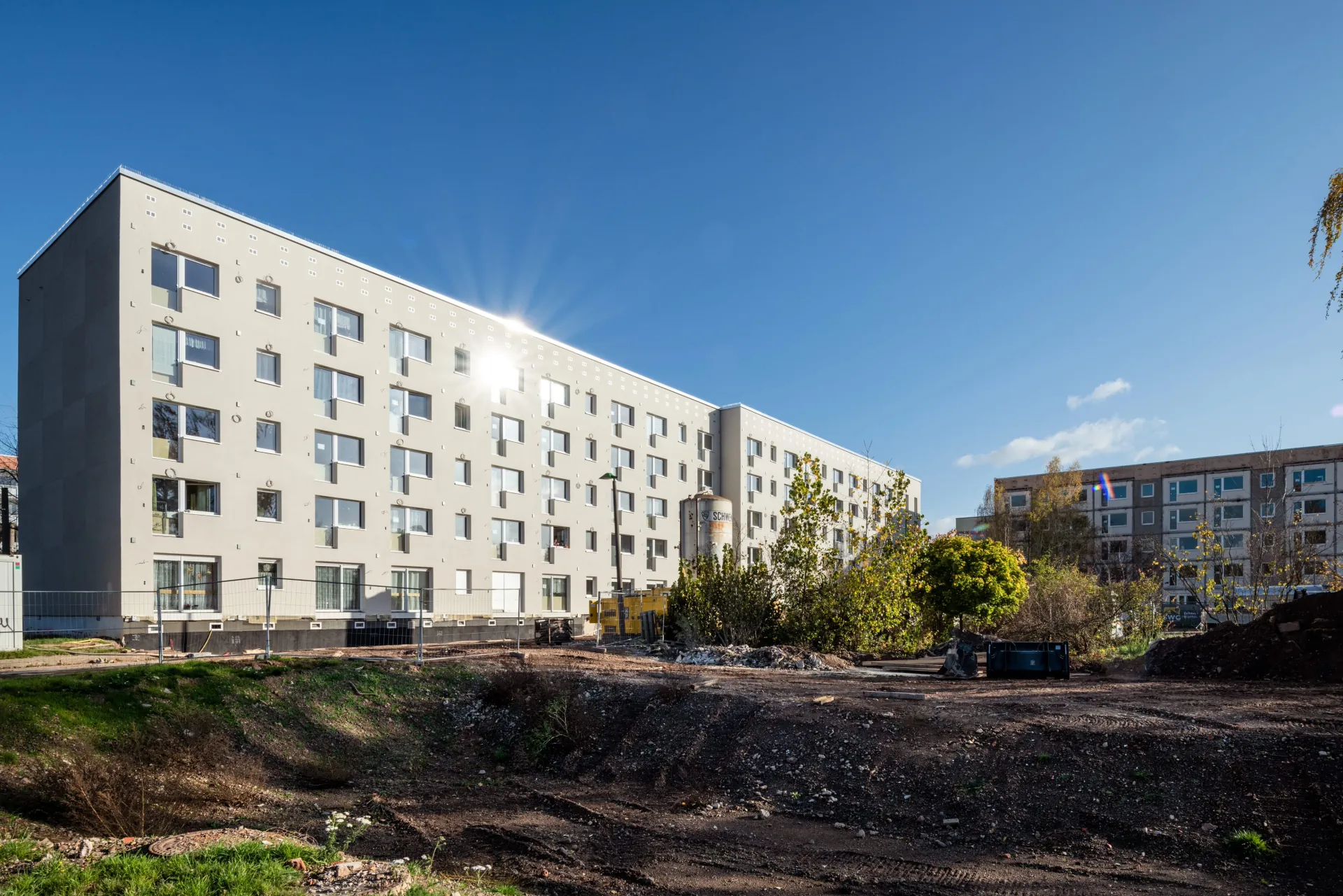The city of Nordhausen and the municipal housing company, SWG, are testing how to develop sustainable plate housing estates with the refurbishment of the Ossietzky-Hof. According to the framework plan for the Nordhausen-Nord climate quarter, the housing estates of the partially renovated plate building site from the 1990s will be further developed in a climate-friendly way, with the guiding principle of ›multitalent‹, ensuring affordable housing is retained and new housing options are created for new residents.
In 2018, an EU-wide competition was held for the Ossietzky-Hof, seeking innovative solutions to create a climate-friendly daily life in the selected model courtyard. Similar to the promised ›all-around carefree package‹ consisting of an apartment, a small garden, and a garage for new plate building quarters, a new, contemporary, and resource-conscious overall package was sought. The project also aimed to show how a sustainable and socially acceptable contribution to the energy transition and climate protection can be achieved in an existing residential infrastructure. The goal is to provide at least 40% of the required energy for heating and hot water from locally available renewable energy sources, with the remaining energy covered by the nearby district heating network. This project tests the interlocking of decentralized and central energy supply in existing quarters.
 The neighborhood concept for the Ossietzky-Hof. Graphics created by Lamm & Kirch in collaboration with Caspar Reuss.
The neighborhood concept for the Ossietzky-Hof. Graphics created by Lamm & Kirch in collaboration with Caspar Reuss.
The architectural concept of the competition-winning proposal of the ARGE Ossietzky-Hof, a consortium of architectural and engineering firms, formulated various high-rise approaches for the conversion of two existing buildings of the WBS 70 type into the new identities ›Ludwig‹ and ›Sophia‹, each with different degrees of intervention. The spectrum of conversions ranges from moderate changes in floor plans to increase living space and accessibility to garden rooms with buffer zones. The courtyard is being redesigned and converted into a biodiverse public recreation area.
In parallel with the renovation of the WBS 70 buildings, the former nurses' dormitory in large-block construction was demolished, and in its place, the replacement building ›Franzi‹ is being considered as a wood (hybrid) construction. Upon implementation, it would catalyze a novel energetic network between Ludwig, Sophia, and Franzi, with an earth storage system and control system. The building-wide energy concept is designed to save operating costs by making the energy generated directly usable by tenants instead of flowing into the grid. The same applies to the heat recovery from ventilation: the heat in the heated exhaust air is not lost but used for warm drinking water or heating with heat pumps. The electricity is used by a up to 30 kW photovoltaic system on the roofs for the operation of ventilation and heat recovery systems, heat pumps, and charging stations for cars and bicycles. All of this comes with increased complexity in operations: in control, metering services, monitoring, process optimization, accounting, coordination of all specialists, but also in insurance issues, etc. At the same time, housing companies face a dilemma in the context of an increasingly acute personnel issue: do nothing or be structurally overwhelmed? There is a need for a ›green caretaker‹ as an instance!
Based on the Ossietzky-Hof project, the planning office eZeit Ingenieure from Berlin has developed a concept for a fully integrated modular utility company on a neighborhood level. This utility company acts as an integrated operator (Green Caretaker), taking responsibility as a service provider for all tasks from operation to billing, and providing users with green affordable energy. Housing companies like the Städtische Wohnungsbaugesellschaft mbH Nordhausen (SWG) can thus receive a contact person for all tasks and processes of energy supply. This integrated operator can be the local municipal utility, but energy suppliers, energy cooperatives, or energy management companies are also suitable. Even single-family residential areas could be supplied with such an approach.
Neighborhoods viewed holistically from an energy perspective play a key role in the energy transition: households, especially those with low incomes, benefit from cost-effective CO2-neutral energy for heating, hot water, and electricity. At the same time, resource and material usage and associated costs are significantly reduced. The development of the Ossietzky-Hof serves as a blueprint for the renovation and construction of neighborhoods towards energy independence. The model is based on the currently available instruments (Building Energy Act, Energy Industry Act, Heating Costs Ordinance, funding instruments, etc.). It shows new ways of a win-win situation, which ultimately leads to a significant reduction in greenhouse gases.
 The construction site of Ossietzky-Hof in November 2022.
The construction site of Ossietzky-Hof in November 2022.
This needs to be disseminated not only broadly but also requires competence building that goes beyond consulting, education, and further training and, ideally, results in further projects: learning by doing. The path towards resource-conscious neighborhood development also requires adapting energy laws and regulations, enabling new partnerships for integrated operation (without bureaucracy), renewing funding instruments, revising building certification systems and building evaluation systems, and creating a new basis for compensating planning services in the construction sector - from Phase Zero to Phase 10. A transdisciplinary approach that combines all important technical planning services in the early concept and design development is another important building block for climate-friendly neighborhood development and should also be considered in competition procedures.
Already with the planned completion of Ludwig (2023) and Sophia (2024), the project in Nordhausen-Nord has a low ecological footprint in terms of energy consumption and resource use. Moreover, energy consumption and dependence on the energy market decrease.
Location
Ossietzky-Hof
Dr. Robert-Koch-Str. 4–18 / Carl-von- Ossietzky-Str. 3–6 / Albert-Traeger- Str. 43
99734 Nordhausen
Neighborhood Concept / Architecture / Open space
- ARGE Ossietzky-Hof (Hütten & Paläste, Berlin; ZRS Architekten, Berlin; Schönherr Landschaftsarchitekten, Berlin; eZeit Ingenieure, Berlin und ARCHITEKT MAURICE FIEDLER, Erfurt) mit plandrei Landschaftsarchitektur, Erfurt
Support Realization Competition
UmbauStadt, Weimar
IBA Project Manager
Kerstin Faber
Downloads
Gespräch mit Inge Klaan_IBA Magazin 2022.pdf [pdf]
IBA Logbuch 2019_Nordhausen_Quartier Nord.pdf [pdf]
Projektprozess
Multitalent Ossietzky-Hof Nordhausen im IBA Finale 2023
01.03.23
...
Zweiter Bauabschnitt von Multitalent Ossietzky-Hof startet
02.11.22
...
IBA Fachbeirat empfiehlt Projektstatus für Rahmenplan zur klimagerechten Quartiersentwicklung Nordhausen
05.03.21
...
Wettbewerb in Nordhausen entschieden
11.12.18
...
Konzept ›Mehr Stadt. Mehr Land. Mehr Siedlung‹
13.06.17
...
Startschuss für die ›Zukunftsstadt‹
27.10.15
...
IBA Fachbeirat empfiehlt Kandidatenstatus für die Klimaregion Nordhausen
30.09.14
...
Im Drupal zeigen