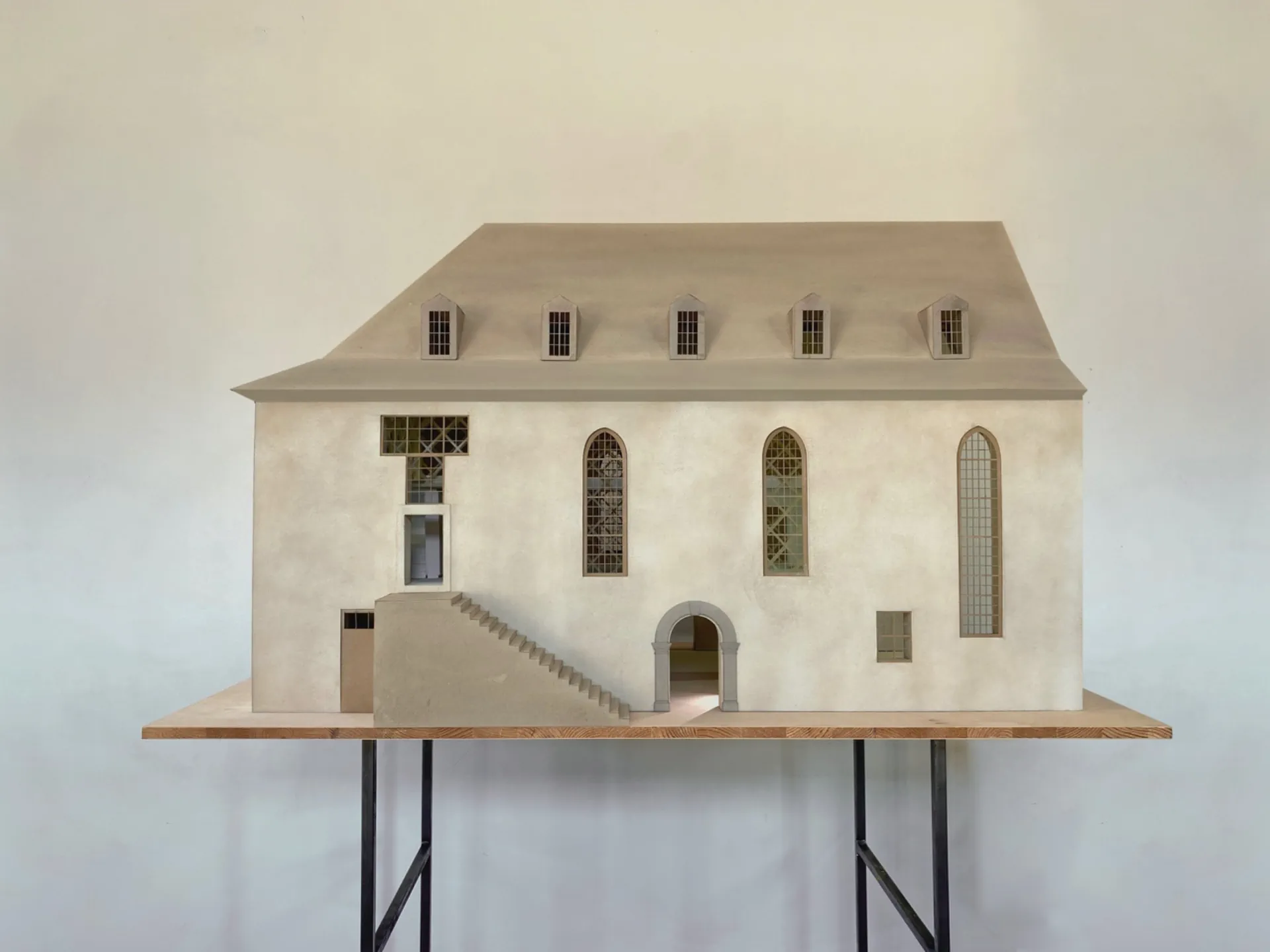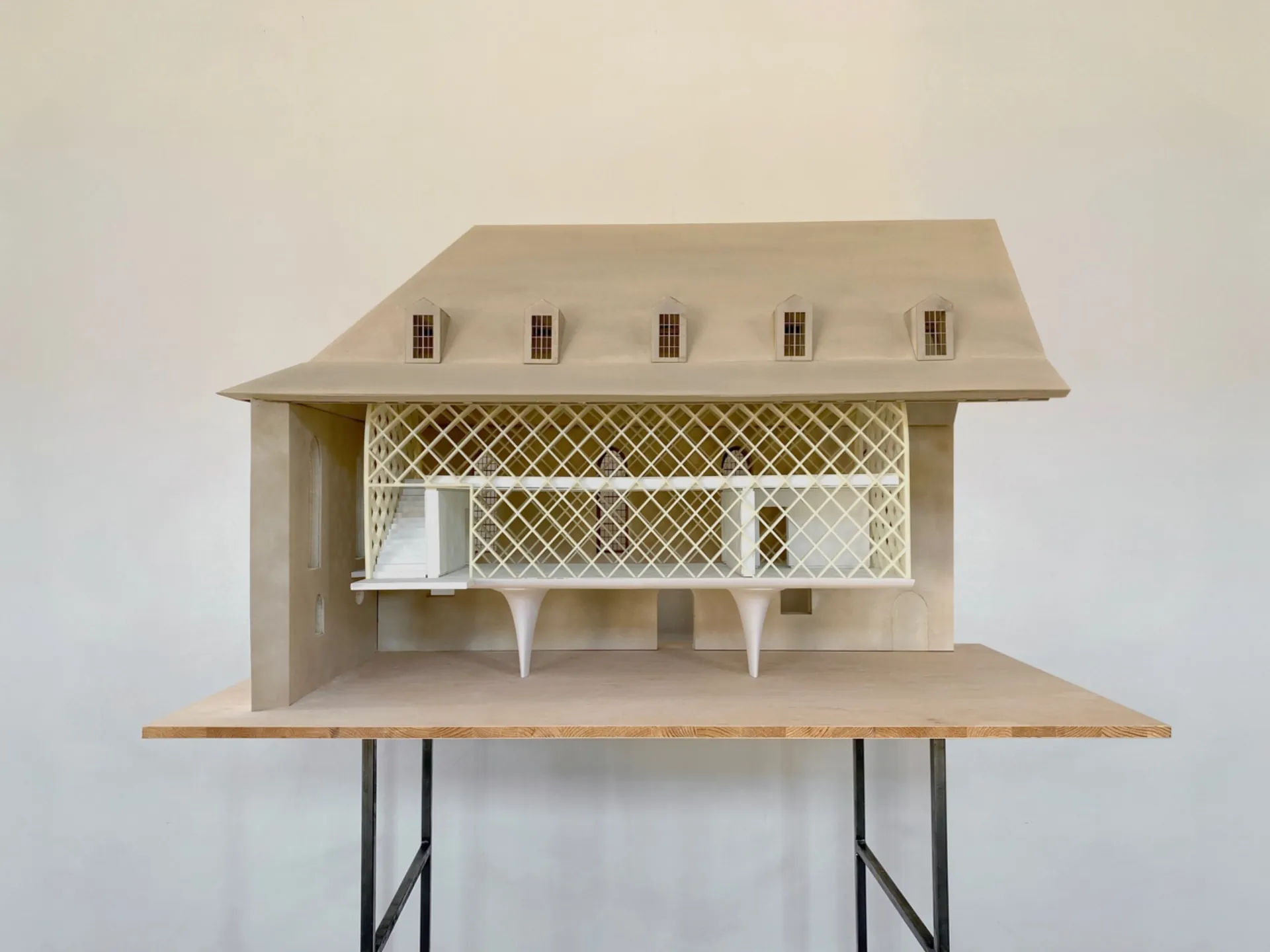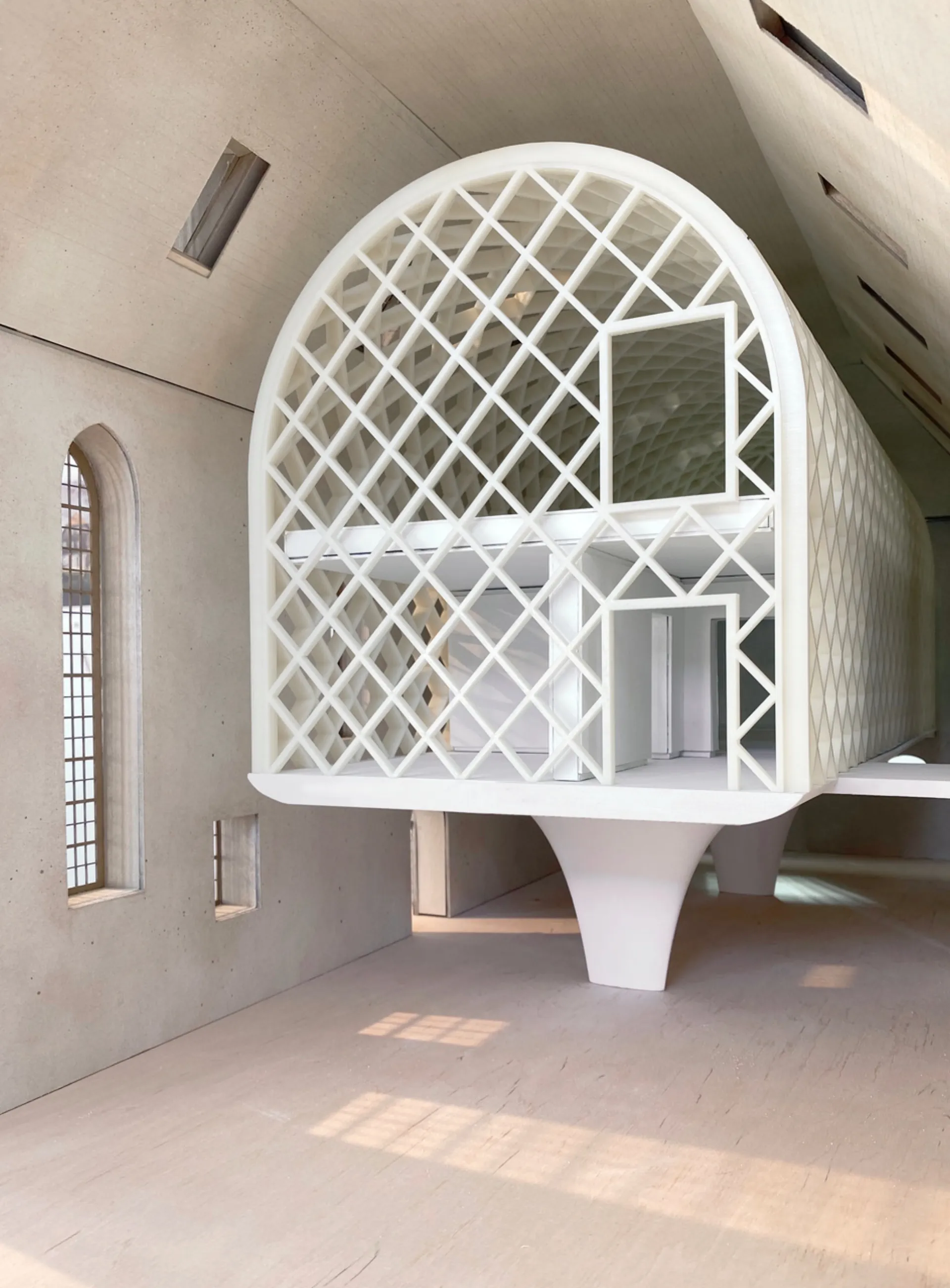The Martinskirche is one of two Protestant churches in Apolda. Located just 300 meters from the market square, it is connected to the lively pedestrian zone of the city. It was first mentioned in a document in 1119 and, like many churches, is firmly entrenched in the city's history. In recent decades, the church served as the art storage facility for the state church. With its relocation, the church community gained a new space for new ideas. In 2016, the Apolda church community, along with their pastor Thomas Robscheit, applied for the StadtLand:Kirche idea call from the Protestant Church in Central Germany (EKM) and the IBA Thuringia. They wanted to develop the historic nave into a place of togetherness and love for the people of Apolda, regardless of their origin or age. Sacred use of the church still mainly takes place in the chapel and its choir room.
The Leipzig-based architectural office Atelier ST emerged as the favorite from the multiple commission with their design for a more or less interior-focused conversion. They want to create a house within a house that directs attention back to the historic building. The nave is freed from the now functionless galleries to implant an almost floating wooden object into the 220 square meter space. Community life will take place in this architectural figure over two levels, and offices and meeting rooms can be used all year round. A large plaza will be created below as a public space. The nave will thus become the centerpiece of the planned meeting place.
 The plans for the conversion of the Martinskirche into a socio-cultural center were presented during the ›'Open Monument Day 2021‹ in Apolda through a model by Atelier ST. Picture: Atelier ST
The plans for the conversion of the Martinskirche into a socio-cultural center were presented during the ›'Open Monument Day 2021‹ in Apolda through a model by Atelier ST. Picture: Atelier ST
 With a new rhomb-shaped vault made of white-washed glued laminated timber, a house within a house will be built to breathe new life into the old building. Picture: Atelier ST
With a new rhomb-shaped vault made of white-washed glued laminated timber, a house within a house will be built to breathe new life into the old building. Picture: Atelier ST
 The innovative power lies in the simplicity of the architectural-spatial idea that reverses the ratio of empty space. The existing structure is only minimally affected. The open structure provides natural light in the new spaces, as well as a unique correspondence between the existing and new buildings. Picture: Atelier ST
The innovative power lies in the simplicity of the architectural-spatial idea that reverses the ratio of empty space. The existing structure is only minimally affected. The open structure provides natural light in the new spaces, as well as a unique correspondence between the existing and new buildings. Picture: Atelier ST
The IBA expert advisory board recommended the Martinskirche in Apolda for IBA project status on March 5, 2021.
Graphic designer Tom Unverzagt developed a communication concept for the church in 2022, giving the IBA project a distinctive name: ›MA‹ - Martinskirche Apolda. MA is the acronym for Martinskirche Apolda and reflects the vision of a place that should become an important meeting point for the people of Apolda: ›Let's go to MA!‹.
The Martinskirche could become an icon of modern church conversion, enabling both religious and secular encounters. Construction is scheduled to begin in 2023.
The idea for the expansion of the use of the Martinskirche Apolda emerged from the ›STADTLAND:Kirche 2017‹ ideas competition of the Evangelical Church in Central Germany (EKM) and the IBA Thuringia. The IBA project is one of seven model projects that emerged from the call for ideas.
Location
MA Martinskirche
Ritterstraße 45
99510 Apolda
Project Coordination
PAD, Weimar
IBA Project Manager
Ulrike Rothe
Projektprozess
MA Martinskirche Apolda im IBA Finale 2023
03.03.23
...
Fachbeirat empfiehlt IBA Projektstatus für MA Martinskirche
05.03.21
...
Favorisierter Entwurf für Umbau und Sanierung der Martinskirche Apolda zum soziokulturellem Zentrum
05.10.20
...
Fachbeirat empfiehlt IBA Kandidatenstatus für MA Martinskirche
30.09.14
...
Im Drupal zeigen