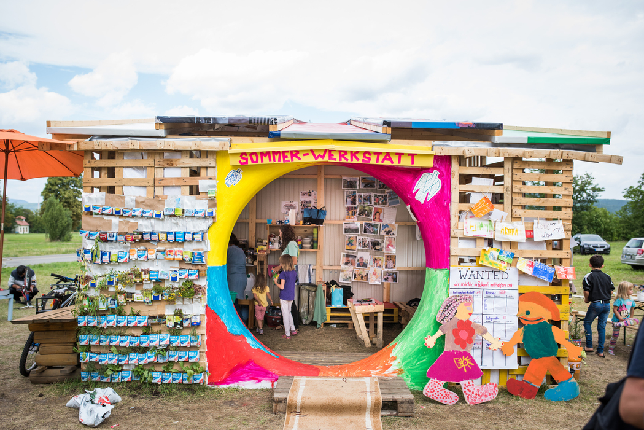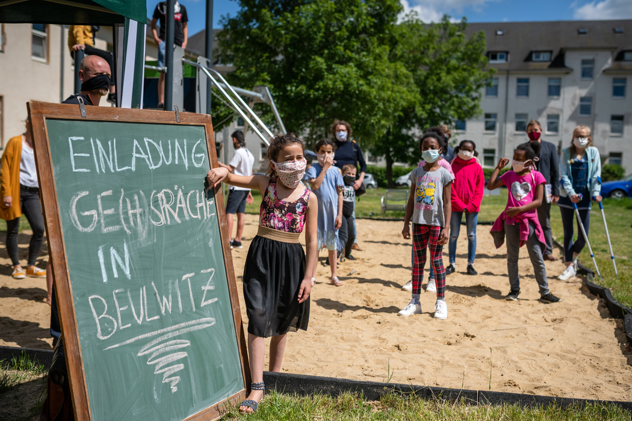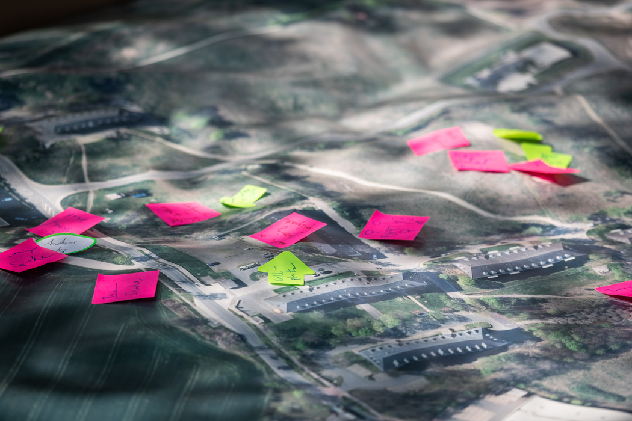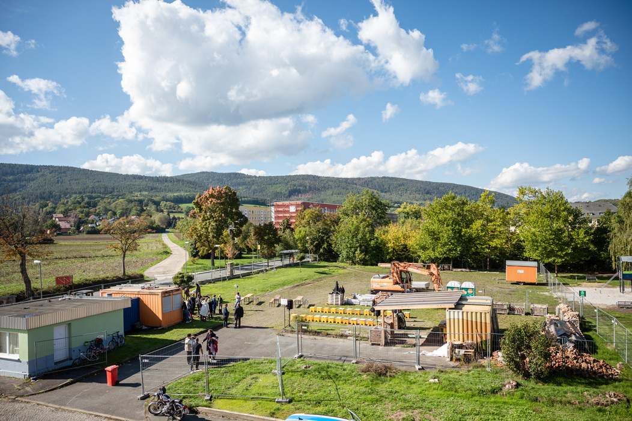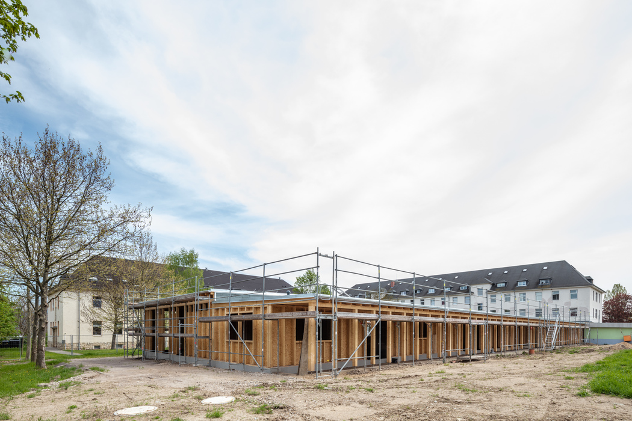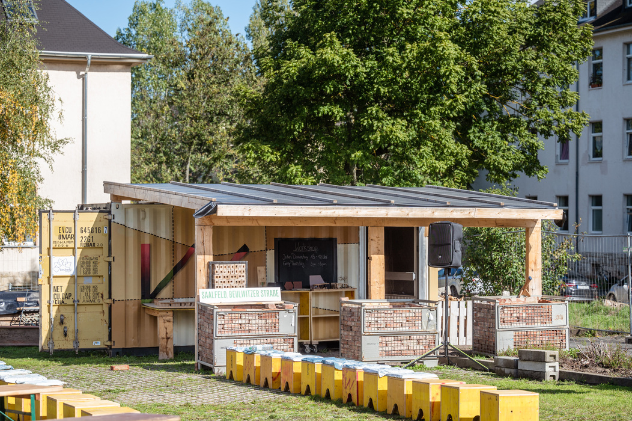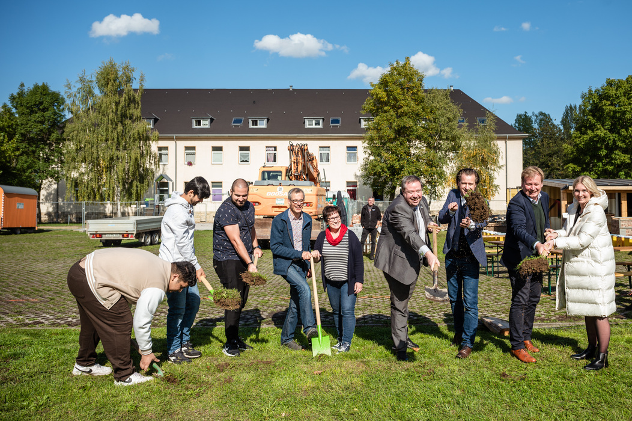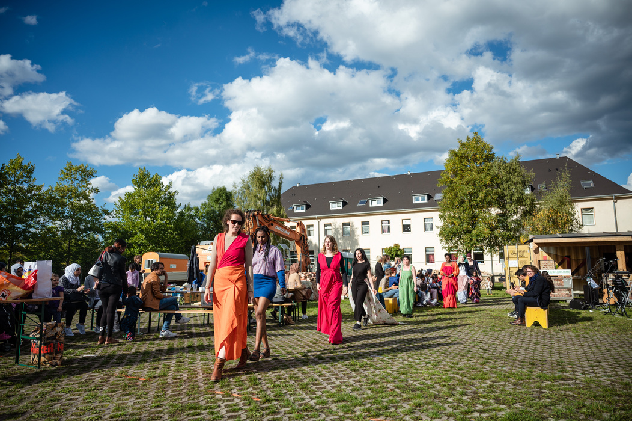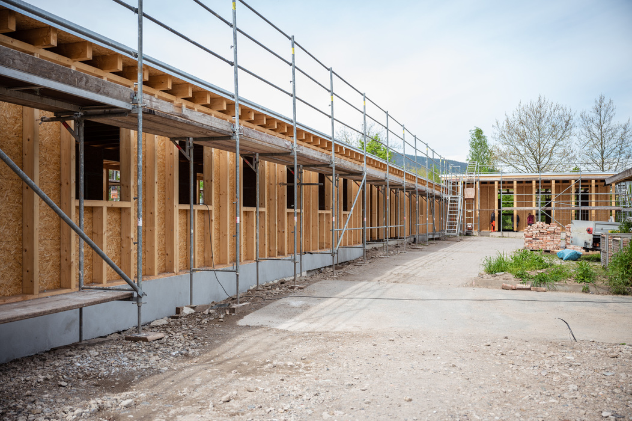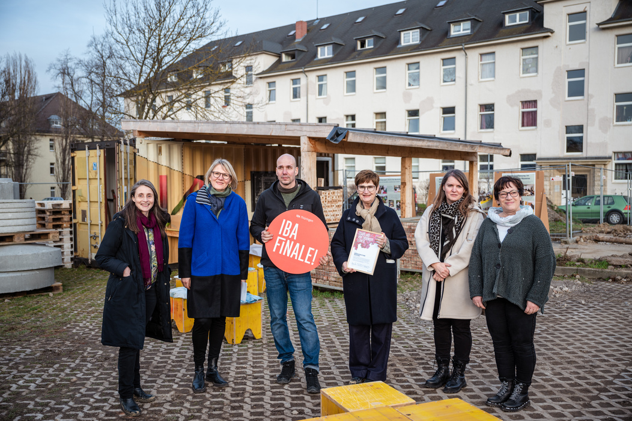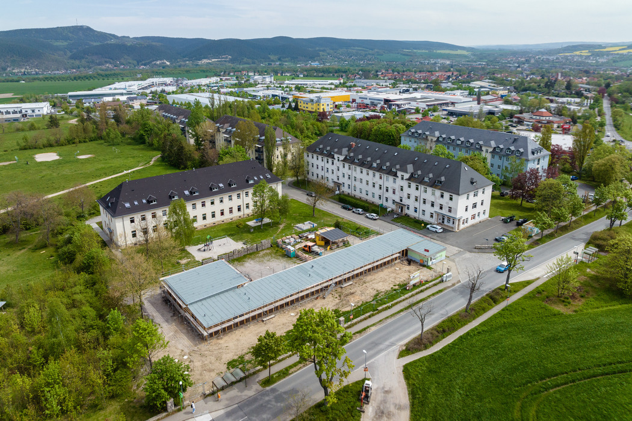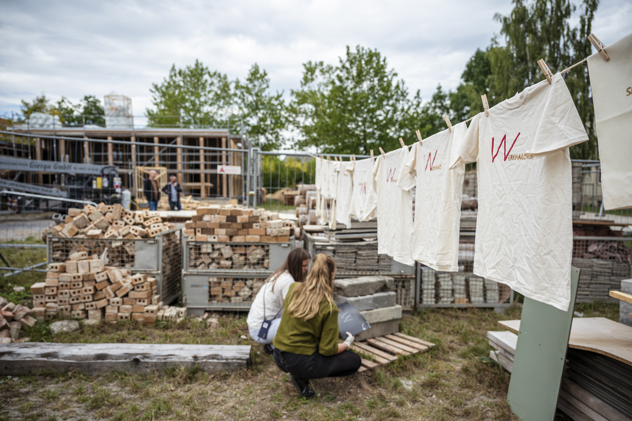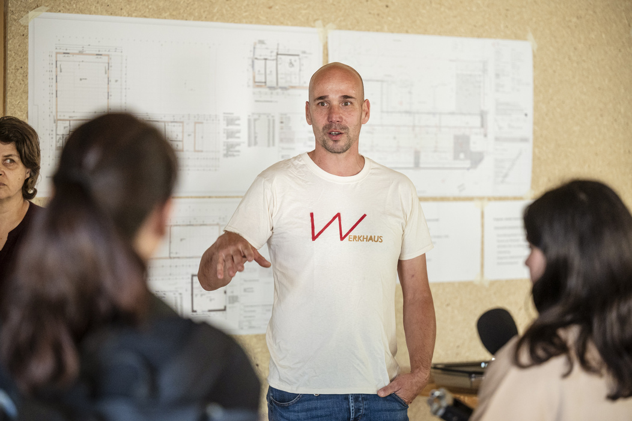Workhouse
⸺ Space for Arrival
The current residential area at the old barracks in Saalfeld is the most colorful and youngest neighborhood in the Saalfeld-Rudolstadt district. Its location between city and countryside provides residents with a wide view of the landscape between the Saale River and the Thuringian Forest.
Since the 1990s, Beulwitzer Straße has increasingly transformed into a social focal point. In 2012, the district established a communal accommodation for asylum seekers here. The need for social support, education, and integration has been growing and changing due to immigration from various global regions. In an effort to improve living conditions and opportunities in the neighborhood, the city of Saalfeld / Saale applied in 2014 to the 'Zukunftsstadt 2030+' competition organized by the Federal Ministry of Education and Research. Surprisingly, residents reported positively about their neighborhood. They particularly emphasized the scenic quality of the residential area. The administration realized that the previously planned development into an industrial area did not align with the local needs. Besides business establishments, there was a demand for spaces that would empower the local community and simultaneously offer opportunities for refugees to participate, receive education, and work.
The call for projects 'Arrival StadtLand' came at just the right time: In response to the arrival of around two million people from war-torn and crisis-ridden areas to Europe, IBA Thuringia sought actors in 2016 who aimed to strengthen the culture of welcome within their spatial environments. With their application for the neighborhood on Beulwitzer Straße, the city of Saalfeld / Saale became a candidate of IBA Thuringia. Since then, the city and its partners have consistently pursued the development of the neighborhood with the support of IBA. Within two summer weeks in 2017, the residents and volunteers brought life to the 'intermediate space for arrival' on the barracks' wasteland by constructing a covered seating area from recycled materials and pallets. Various workshops and activities were organized, inviting people to plant herbs together, repair bicycles, and tailor clothing, among other things.
To further advance the urban development, IBA Thuringia commissioned Urban Catalyst from Berlin in 2017 for an idea study. During the summer workshop, planners, along with the residents, explored the space. Initially, they marked favorite and conflict areas on a large idea wall and then on-site, sparking further discussions and ideas. Eventually, from several options emerged the vision for the Werkhaus. This multifunctional, modular building was intended to house spaces for construction and repair, cooking and sewing, social interaction, and education. It also aimed to provide areas for a café run by residents and small-scale trade. Different outdoor areas, including gardens, sports, and play spaces, were planned to expand the interior spaces. An action concept by nonconform updated the construction site in 2020 and refined the functional assignments in the neighborhood. The architectural phase began in 2021. In a participatory process, the collaboration of ifau, Jesko Fezer, and projektbüro formulated the urban framework and architectural concept for a modular spatial system along a corridor. Sigmaplan® Weimar developed the approach towards a simple wooden skeleton structure for the execution, while IHLE Landschaftsarchitekten Weimar planned the outdoor facilities. Following the IBA motto 'How little is enough?', the building structure and amenities were minimized. Simultaneously, the Werkhaus remains open to future renovations and expansions in line with the dynamic evolution of the neighborhood. The construction phase commenced in September 2022. Under the guidance of the Werkhaus manager, residents are involved in the expansion and furnishing, utilizing recycled materials obtained from an inner-city demolition project. The topping-out ceremony and initial use are planned for 2023. Users of the 570-square-meter interior and covered outdoor space will include neighborhood management, educational and social organizations, as well as local associations and initiatives.
The Werkhaus integrates several innovative approaches: the participatory planning process, a flexible spatial program, the connection with open spaces, modular timber construction, the use of recycled materials, and self-building phases involving the residents. Through the Werkhaus, the city, along with the Saalfeld-Rudolstadt district, the Saalfeld Education Center, and other partners, responds to the challenges and opportunities of migration, as well as the deficiencies, needs, and potentials in the living environment. At the intersection between urban and rural areas, residential and commercial spaces, past and future, youth and the working world, a much-needed social infrastructure is being created. Serving as a hinge and launching pad, the Werkhaus aims to showcase talents, promote dialogue, and activate self-help initiatives.
Ort
Werkhaus
Beulwitzer Straße
07318 Saalfeld/Saale
Projekt sponsor
Cooperation partner
Financial support
- Thuringian Ministry for Infrastructure and Agriculture: Urban Development Funding
- Federal Ministry of Food and Agriculture, Program 500 Land Initiatives
- Robert Bosch Foundation
- International Building Exhibition Thuringian GmbH
- Conceptual Study: Urban Catalyst Studio, Berlin
- Action Space Concept: nonconform, Wien/Berlin
- Preliminary draft Werkhaus: ifau, Berlin, Jesko Fezer, Berlin, projektbüro, Hamburg
- Planning of Werkhaus: SIGMA PLAN®, Weimar
- Werkhaus Manager: BAU WERK 13, Saalfeld/Saale
- Landscape Architecture: IHLE Landschaftsarchitekten, Weimar
- Structural Engineering: IBS — Ingenieurbüro Schikowski, Bad Lobenstein
- Building Services Engineering: IBV — Ingenieurbüro für Versorgungstechnik, Neustadt an der Orla
- Electrical Engineering: GETA Saalfeld
- Fire Protection Planning: Ingenieurbüro für Brand- und Explosionsschutz, Kaulsdorf

