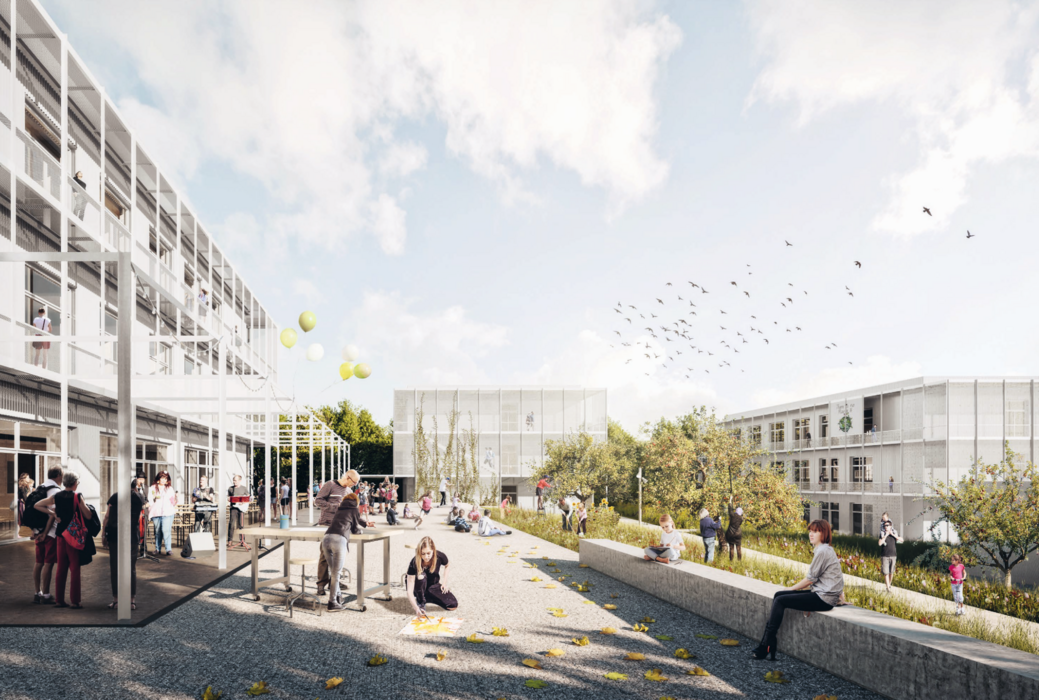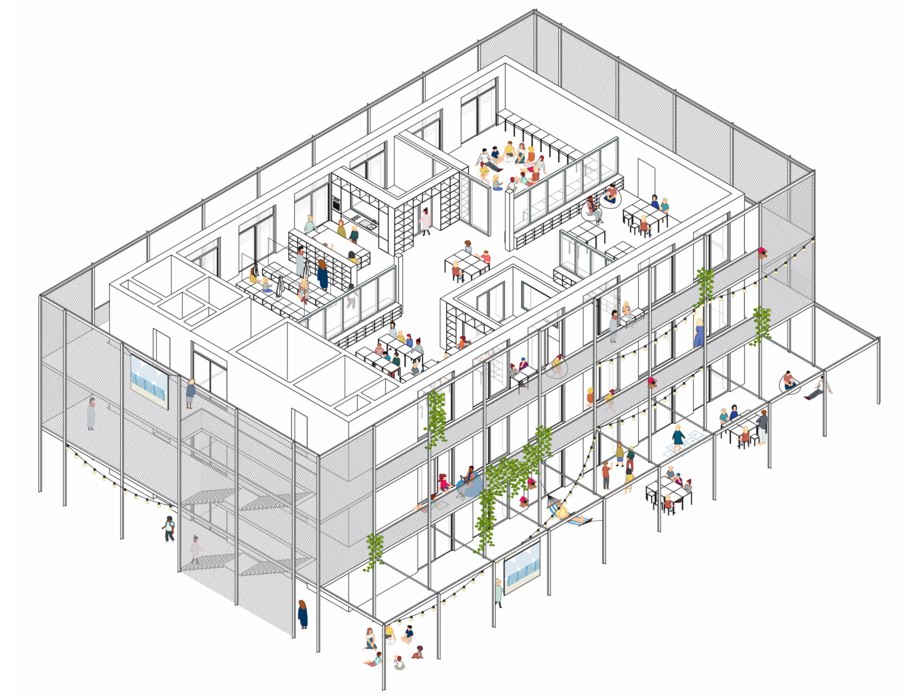StadtLand School
⸺ Making school innovative
The nationwide backlog in school infrastructure investment amounts to more than 45 billion euros (cf. KfW Municipal Panel 2022) and poses a fiscal burden for many municipalities. Media reports frequently highlight the alarming condition of our schools. Numerous new educational building requirements such as changing school formats, all-day schooling, inclusion, energy efficiency, digitization, and many more demand the development of new pedagogical and spatial solutions. However, many school-specific guidelines and standards are based on outdated school models, contradicting the need for development. The old classroom-corridor system is no longer effective.
The city of Weimar and its State Community School, following the educational model of the Jenaplan concept, faced precisely these challenges. Due to high demand, the school grew rapidly since its founding in 1993/94, becoming the largest school in Weimar. This growth in student numbers required more space and demanded a forward-thinking approach to pedagogy and its spatial embodiment. Consequently, the school successfully applied to the IBA Thuringia in 2014. The interim location 'Am Hartwege' in Weimar, with a standardized school building from the GDR era, served as the starting point for collaborative work on a new 'type' of school. With substantial support from the Montag Foundation for Youth and Society, an exceptional conceptual and design process (Phase Zero, Research-Oriented Design) placed the bold perspectives and requirements of the school community as users at the forefront. An interdisciplinary team comprising experienced school building architects and specialized planners then translated these into a communicatively effective, open floor plan as the foundational structure.
75 students, educational specialists, and teachers share floors known as 'Learning Lofts', forming cross-year group communities where collaborative learning, as per the Jenaplan concept, is facilitated and organized. Three of these Learning Lofts constitute a building, with the access located at the front and balcony-like extensions along the longitudinal sides, expanding the educational spaces into the outdoors. The use of elaborate ventilation technology is largely avoided, as generous room heights and floor-to-ceiling windows enable natural ventilation. Three of these buildings are villa-like structures situated within the valuable park property. Under the guiding principle of 'School as Park', the outdoor space becomes an integral part of the school's pedagogical functionality. Traditional schoolyards are omitted, minimizing sealed surfaces. The school park, as part of the residential quarter, will also be publicly accessible to local residents. For its energy supply and temperature regulation, the building relies entirely on renewable energy sources, specifically air-source heat pumps supported by photovoltaics.
The IBA project StadtLandSchule thus transcends the boundaries of conventional school buildings. Space was reconceptualized according to current and future educational requirements, giving rise to a school type that implements the aspiration for innovation within reasonable means. In the context of urban sustainability, the building's basic structure, notably the visible layers of construction and finishing, could potentially allow for future repurposing into residential or commercial typologies. To ensure that innovative school construction isn't exclusive to certain municipalities, the project partner, Montag Foundation for Youth and Society, developed the digital platform schulbauopensource.de based on the pilot project in Weimar. This platform comprehensively documents multiple model projects nationwide, guided by the foundation. For municipalities, schools, and planners, this digital planning tool, structured around comparable criteria, provides open access to complete planning knowledge, encouraging emulation and further development.
With the application of the city of Weimar and the school to the IBA Thuringia in 2014, the pre-phase of the project commenced. In close collaboration with Bauhaus University Weimar and the cultural agents for creative schools, an intensive participatory process with the school community was conducted to refine the innovation claims and objectives. In 2016, the city and the school successfully applied for the nationwide program 'Planning and Building Inclusive Schools' by the Montag Foundation for Youth and Society. With their financial and professional support, an exceptional conceptual and preliminary planning process began in 2017. Under the guidance of an experienced school building consulting team, an intensive development and negotiation process involving the city administration and school community took place in what is known as Phase Zero. Numerous workshops on specific topics and visits to exemplary practices formed the basis for courageous decision-making. A feasibility study was conducted based on the Phase Zero outcomes, investigating the implementation feasibility within the existing infrastructure or as an alternative, a new construction solution. As a result, the Weimar City Council voted in favor of the new construction variant.
The Montag Foundation for Youth and Society, in collaboration with the IBA Thuringia, subsequently conceived the idea of providing the valuable project and planning knowledge as a model for other school sponsors. The foundation initiated the 'School Building Open Source' project, using the Weimar site as its initial pilot project. This initiative aims to create a digital platform, utilizing several nationwide model projects in forward-looking school construction to openly share extensive planning knowledge. In a research-like design process funded and professionally guided by the Montag Foundation for Youth and Society, the perspectives and concerns of individual disciplines were considered and weighed during the early design phases. These were continuously aligned in dialogue with the city and the school community.
The finalized design for the new school building was ceremoniously handed over to the Mayor of the city of Weimar in December 2019, in the presence of numerous students and their parents, thus confirming its status as an IBA project. The renovation and modernization of the existing sports hall at the site are also part of the IBA project. Due to its consistent use and separate funding, it was developed through a conventional process. Here, the focus was primarily on integration into the overall concept and ecological aspects, as expressed by the building's technology being entirely based on renewable energies and a facade made from renewable resources.
In spring 2022, the construction work for the forward-looking new school building commenced. The school buildings are scheduled to be completed by 2024, while the outdoor facilities and sports hall are anticipated to be finished in 2025.
Ort
Staatliche Gemeinschaftsschule Weimar
Am Hartwege 2
99425 Weimar
Contact
- Tobias Haag, IBA project leader
- State community school Weimar
- Montag Stiftung Jugend und Gesellschaft
Projekt sponsor
Cooperation partner
Financial support
- Thuringian Ministry of Infrastructure and Agriculture: School investment program, urban development funding
- Thuringian Ministry of Education, Youth and Sport, sports facility funding
- Montag Stiftung Jugend und Gesellschaft
- Internationale Bauausstellung Thüringen GmbH
- Architecture: gernot schulz : architektur, Köln (Beratung LP 1−2, LP 3−8), Hausmann Architekten, Aachen (Phase Null, Machbarkeitsstudie, LP 1−2)
- Building physics: Ingenieurbüro Hausladen, München (LP 1−6)
- Landscape planning: Rabe Landschaften, Hamburg (LP 1−4), Station C23, Weimar (LP 5−8)
- Construction supervision: Ernst2 Architekten, Hannover
- Structural engineering: Ingenieurbüro Matthias Münz, Weimar (LP 1−4), Leonhardt, Andrä und Partner, Beratende Ingenieure VBI, Erfurt (LP 5−8)
- Fire protection planning: IBC Ingenieurbau-Consult, Mainz
- Fire protection testing: Sachverständigenbüro Arnhold, Weimar
- HLS-planning: Ingenieurbüro Hausladen, München (LP 1−3), IEB, Ingenieurbüro Endter und Butler, Erfurt (LP 4−8)
- Electrical planning: Ingenieurbüro Fruth, Grässner & Partner, Erfurt (LP 1−3), STF Energy, Erfurt (LP 4−8)
- Acoustic planning: Hoock & Partner Sachverständige, Landshut
- Pedagogical consulting: Walter Heilmann, Cologne
- Risk management: Ingenieurbüro BMPesch, Berlin
- Consulting kitchen planning and catering concept: Ökomarkt, Hamburg
- Conversion and modernization of the sports hall: nitschke + kollegen architekten, Weimar (Architektur, Brandschutz-Planung), STF Energy, Erfurt (HLS-Planung, Elektro-Planung), Leonhardt, Andrä und Partner, Beratende Ingenieure VBI, Erfurt (Tragwerks-Planung)
- Support: Bauhaus-Universität Weimar, Kulturagenten für kreative Schulen
- Ingenieurbüro Matthias Münz, Weimar (LP 1−4)
- Leonhardt, Andrä und Partner, Beratende Ingenieure VBI, Erfurt (LP 5−8)
- ›Schule planen und bauen‹ Blog der Montag Stiftung Jugend und Gesellschaft
- Website Planungstool ›Schulbau Open Source‹




















