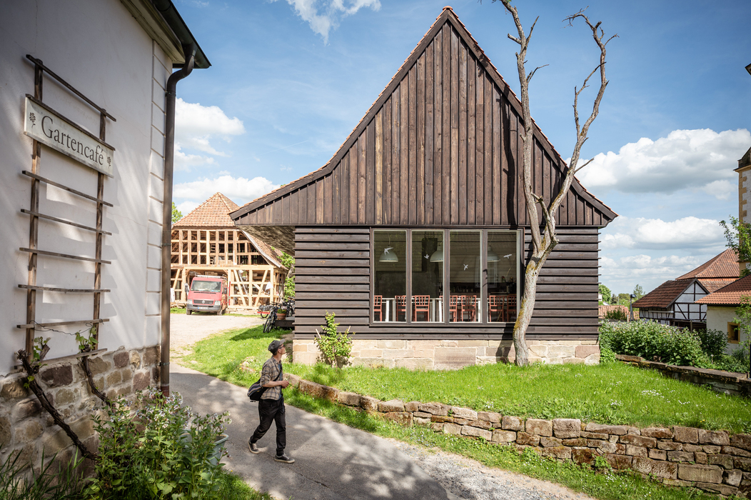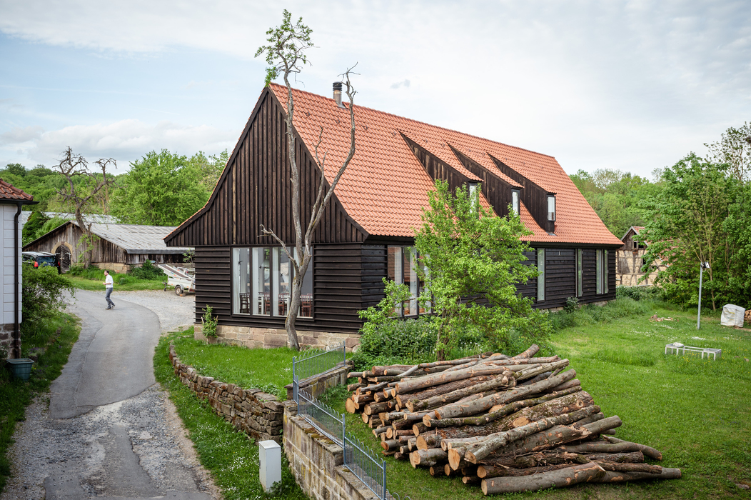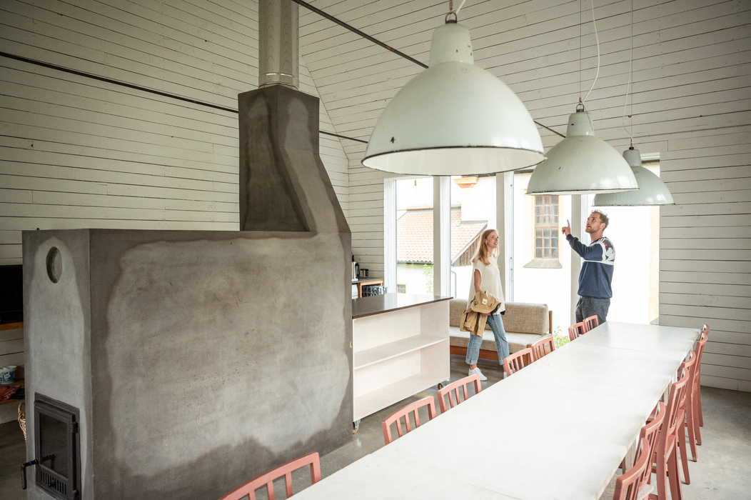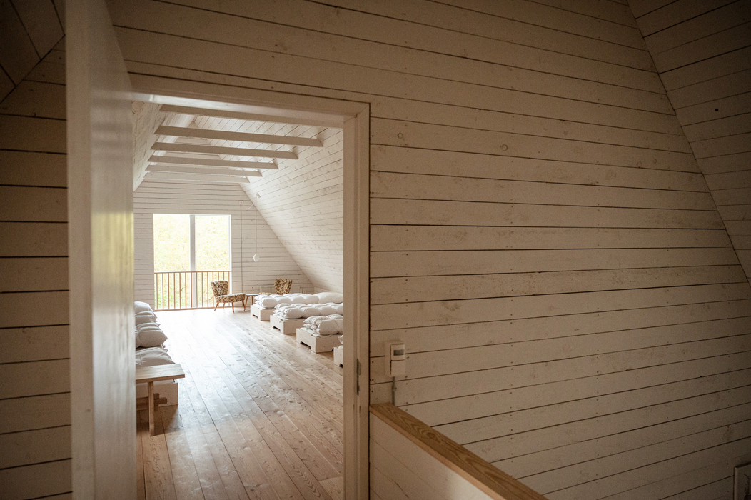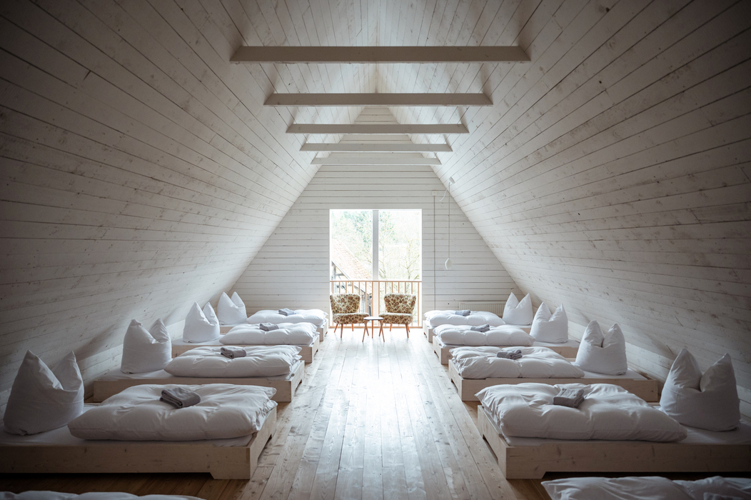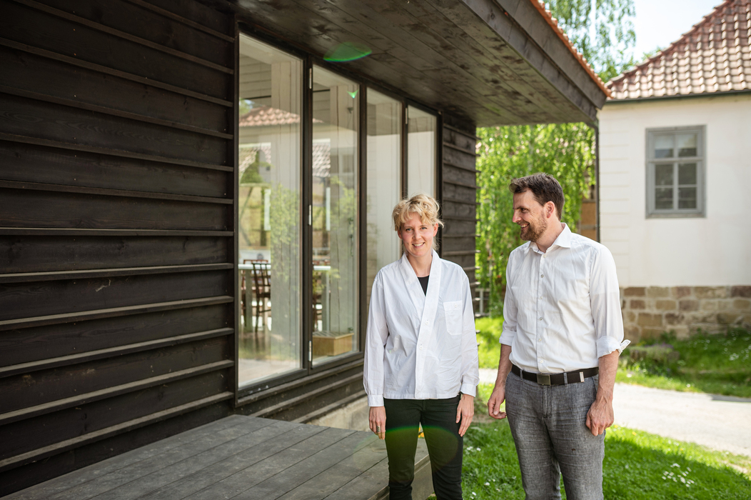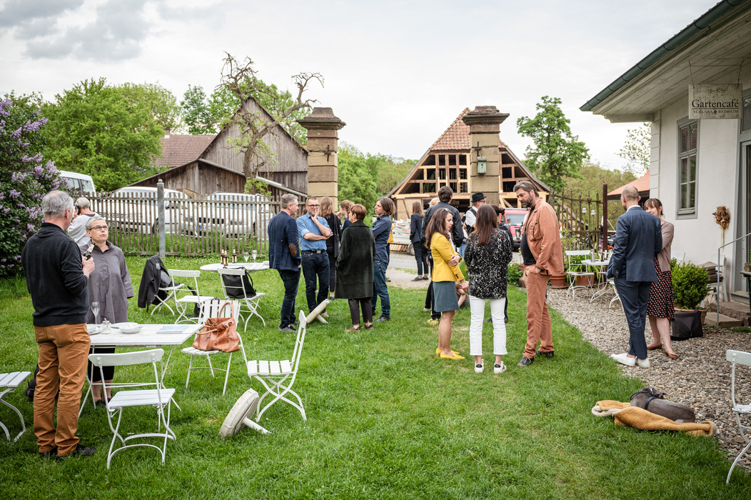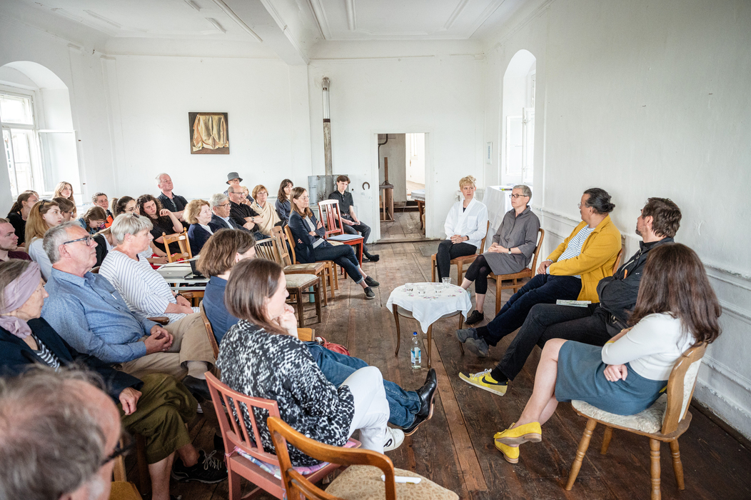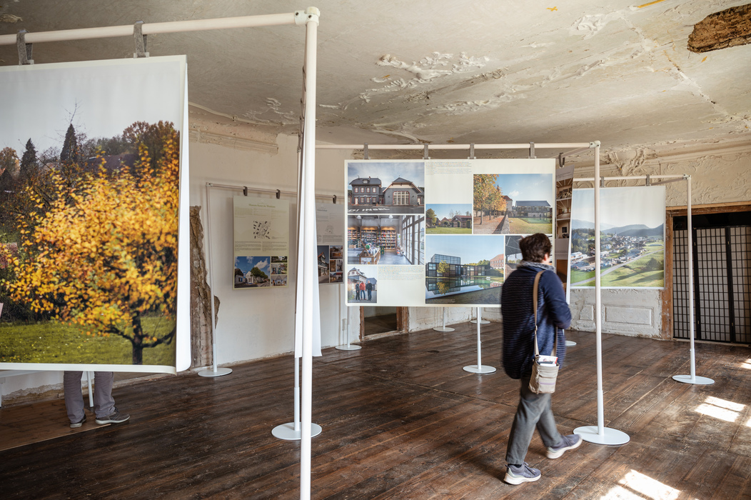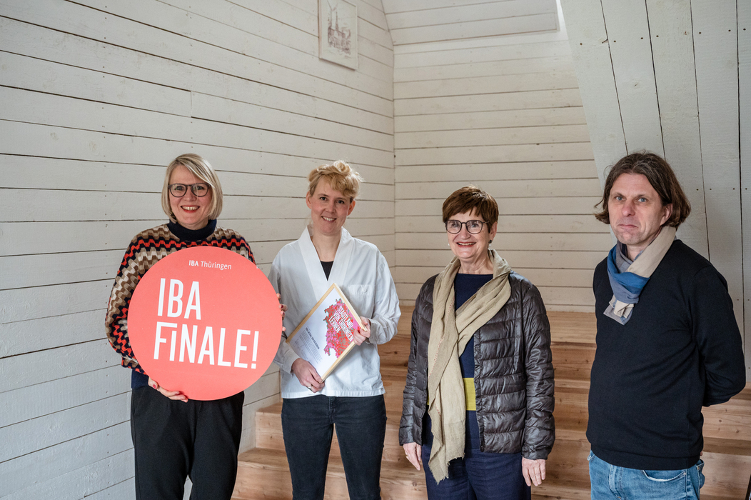New Remise
⸺ Land Building Art
Good architecture comes from the city and can be found in the city: this impression can be gained when building culture is primarily sought in urban areas. However, outstanding architecture also exists in rural areas. The gaze of the professional world is increasingly turning there. Simplicity, resource awareness, and landscape references are the maxims of a new generation of designers who consistently continue to develop rural building culture in a contemporary way. A prime example of this new avant-garde in the countryside can be found in the very south of Thuringia, in Bedheim. In addition to monument preservation, the core topics of the group consisting of architects, artists, and craftsmen are solidarity and social agriculture, rental housing construction in rural areas, and academic feedback. Hand and mind should come together at the location.
One of the projects by Studio Gründer Kirfel, the Neue Remise for Bedheim Castle, became an IBA project in 2017. The economic building, largely built with the help of students and craftsmen in the traditional wooden construction style, was named ›Sch(l)afstall‹ by the IBA and continues this tradition in the rural region. Despite the wooded surroundings of these rural areas, wooden construction has not had a good reputation in the past due to fears of damage caused by moisture and fungi. Thus, the sensual perception and knowledge of the material as well as the craftsmanship are increasingly lost. With this project, Studio Gründer Kirfel created uncompromising architecture that shows the possibilities of sustainable, artistically exciting self-construction. A place on the shortlist of the prestigious prize of the Deutsches Architekturmuseum (DAM) honors this. A successful documentary film explains the special features of the project and motivates follow-up projects to build with high-quality regional building materials in rural areas.
One of the projects by Studio Gründer Kirfel, the Neue Remise for Bedheim Castle, became an IBA project in 2017. The economic building, largely built with the help of students and craftsmen in the traditional wooden construction style, was named ›Sch(l)afstall‹ by the IBA and continues this tradition in the rural region. Despite the wooded surroundings of these rural areas, wooden construction has not had a good reputation in the past due to fears of damage caused by moisture and fungi. Thus, the sensual perception and knowledge of the material as well as the craftsmanship are increasingly lost. With this project, Studio Gründer Kirfel created uncompromising architecture that shows the possibilities of sustainable, artistically exciting self-construction. A place on the shortlist of the prestigious prize of the Deutsches Architekturmuseum (DAM) honors this. A successful documentary film explains the special features of the project and motivates follow-up projects to build with high-quality regional building materials in rural areas.
Studio Gründer Kirfel strengthens the debate on building culture in rural areas with the ›Bedheimer Kamingespräche‹, which were conducted in cooperation with the IBA. In 2015, this resulted in the Bedheim Declaration, which formulated quality criteria for building culture in rural areas for both professionals and the public. With its teaching assignments, promotions, and regular construction workshops, Studio Gründer Kirfel strengthens the exchange between urban and rural areas. With the start of construction in 2017, they finally tested the maxims of their building culture themselves: the 7.5 by 24 meter large Sch(l)afstall was built on the natural stone foundation of the old barn of the castle complex. Thanks to the help of wandering carpenters, the wooden rough building was completed in just four weeks. Expert companies were called in when specialized knowledge was lacking. The students of the 2017 construction workshop helped under the guidance of Studio Gründer Kirfel and their partners. This taught the architecture students what comes after the design and planning practiced at universities. The actual practical implementation of designs is an approach that is often neglected in education. The exchange with construction trades is also often neglected.
Bedheim Castle is a densely programmed living and working space for its residents and visitors. The activities radiate out into the village and beyond. With the regionally proven building culture practiced here, Studio Gründer Kirfel will continue to promote ecological, regional, and artistically excellent self-construction. Further projects in the context of the ensemble are in the planning stages.
Bedheim Castle is a densely programmed living and working space for its residents and visitors. The activities radiate out into the village and beyond. With the regionally proven building culture practiced here, Studio Gründer Kirfel will continue to promote ecological, regional, and artistically excellent self-construction. Further projects in the context of the ensemble are in the planning stages.
Ort
Sch(l)afstall
Schloss Bedheim
98630 Römhild-Bedheim
Contact
Projekt sponsor
Cooperation partner
Financial support
- Thuringian Ministry for Infrastructure and Agriculture
- International Building Exhibition Thüringen GmbH
- Bauleitung: Philipp Bader (Carpenter and MSc in Architecture),
- Albert Liebermann (Bookbinder)
Construction Execution:
- Astrid Rühle (Chair of the Support Association)
- Mario Schmidt (Caretaker)
- Okubay Kidane (Trainee)
- Martin Bachmeier (Metalworker)
- Michael Schreiber (Association Member)
- Gudrun Klöckner (Carpenter)
- Manou Knepper (Carpenter)
- Stefan Feger (Carpenter)
- Jakob Rößner (Gardener)
- Jakob Fricke (Helper)
- Lukas Kiefer (Helper)
- Markus Noll (Association Member)
- Claudia Zauke (Master roofer)
- Karl Otto Krebs (Association Member)
- Karl-Friedrich Gründer (Teacher)
- Simon von Hackewitz (High School Graduate)
- the entire Studio Gründer Kirfel
- Participants of the International Workcamp
- Students of Bauhaus University Weimar as part of the construction workshops in 2017 and 2018
- Projekt documentation ›Einfach Bauen‹ on YouTube
- Website Schloss Bedheim
- Interview with Anika Gründer/Florian Kirfel, IBA Magazin 2022
- Article by Florian Aicher, IBA Magazin 2020
- Article DAB 2020
- Article BAUMEISTER 2020
- BAUNETZWOCHE #524
- IBA Logbuch 2019
- Bedheimer Declaration
- Article IBA Magazin 2016
- BAUNETZWOCHE #474
- Recording on StadtLand Sommer 2015

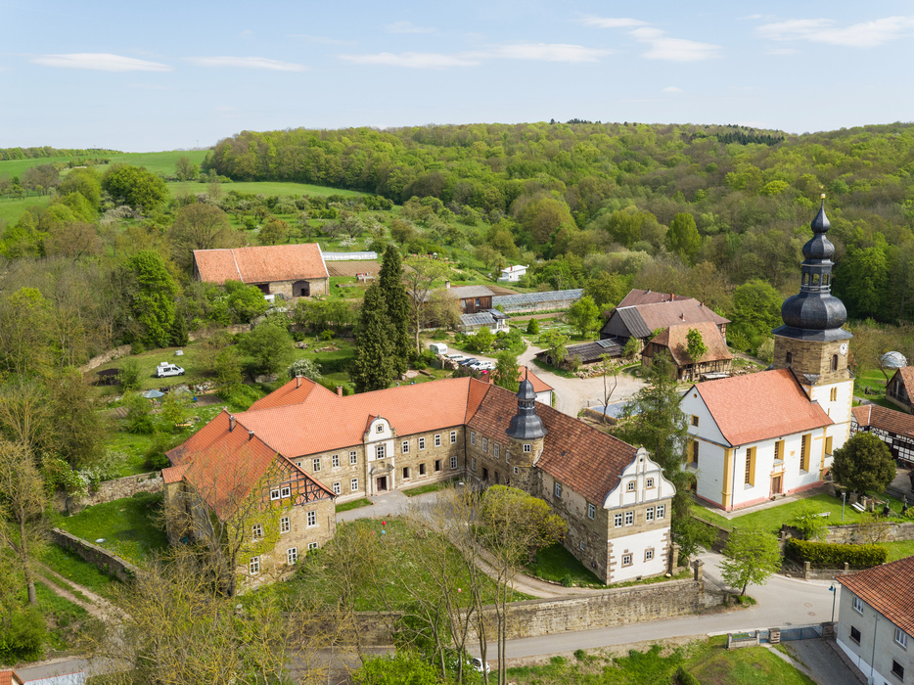
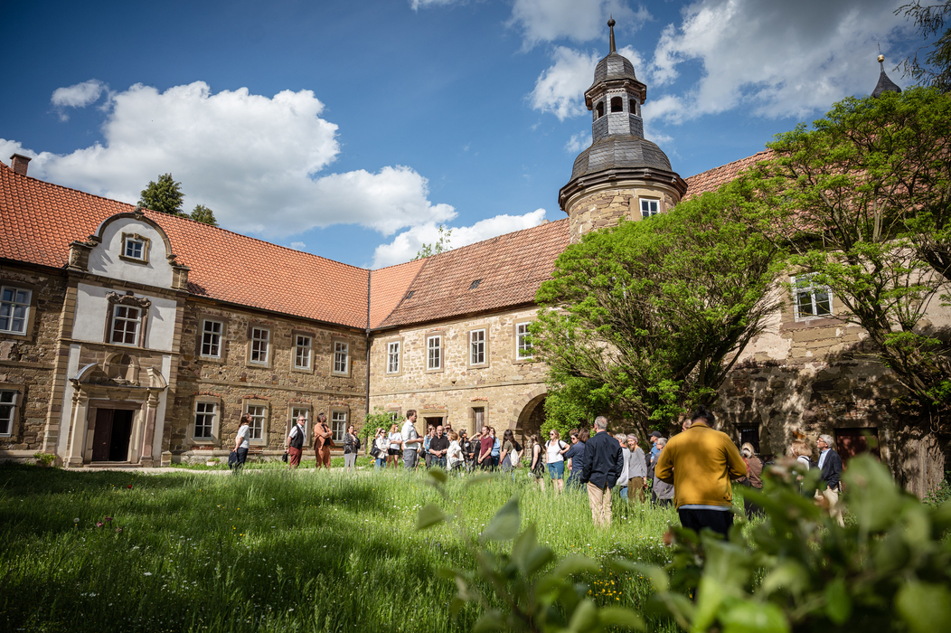
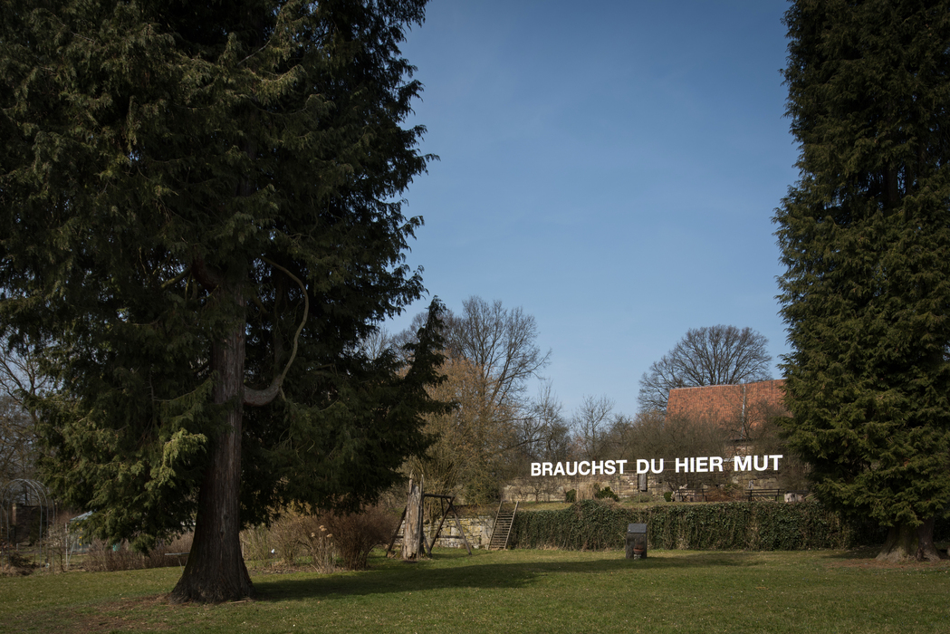
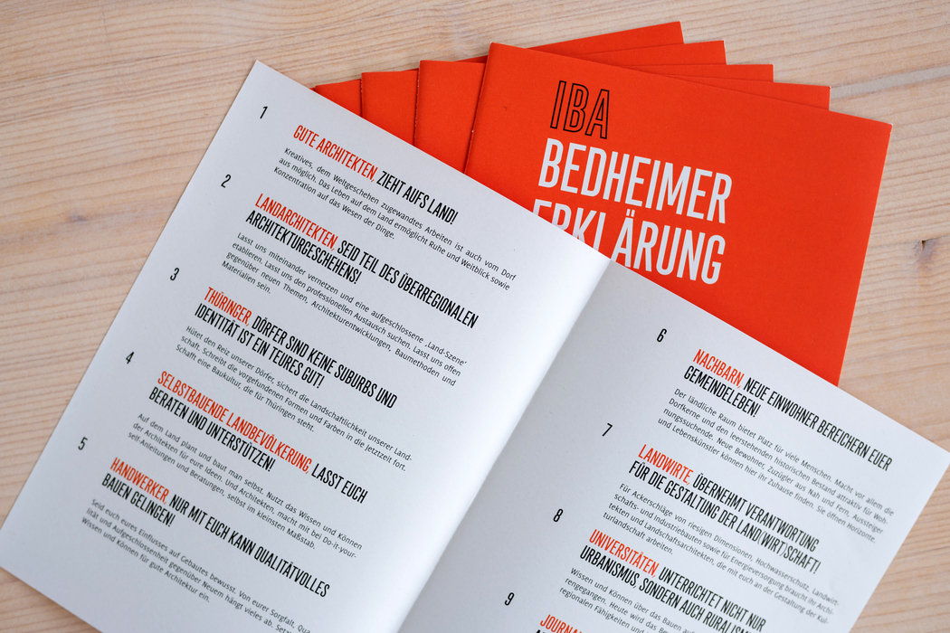
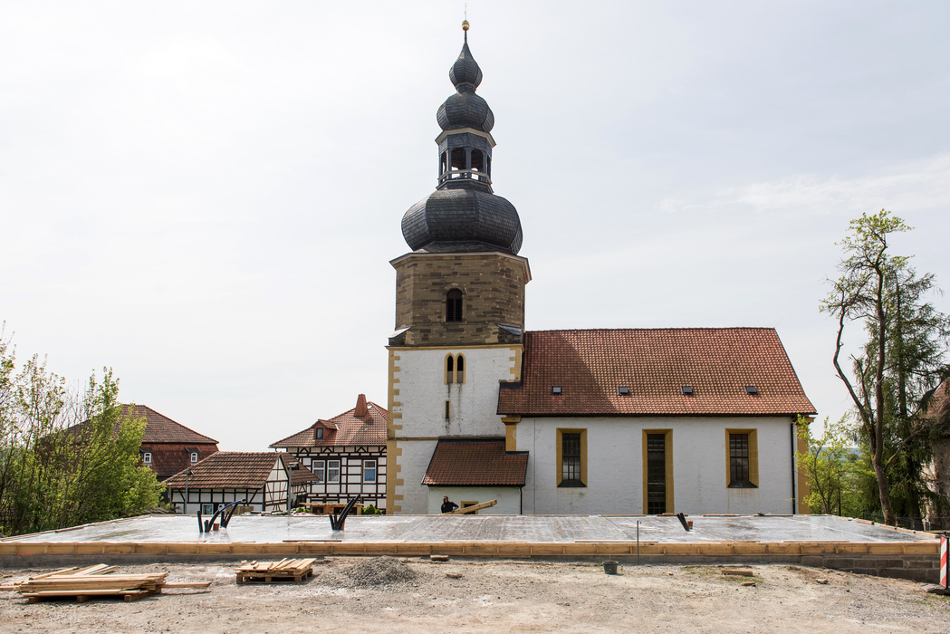
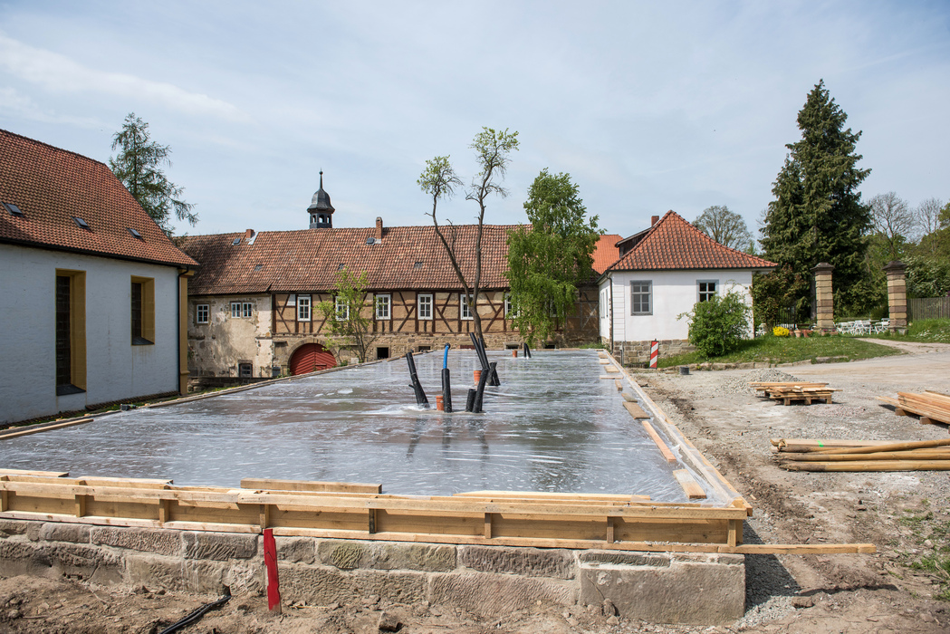
afstallBedheim_018.jpg)
afstallBedheim_012.jpg)
afstallBedheim_019.jpg)
afstallBedheim_023.jpg)
afstallBedheim_002.jpg)
afstallBedheim_004.jpg)
afstallBedheim_063.jpg)
