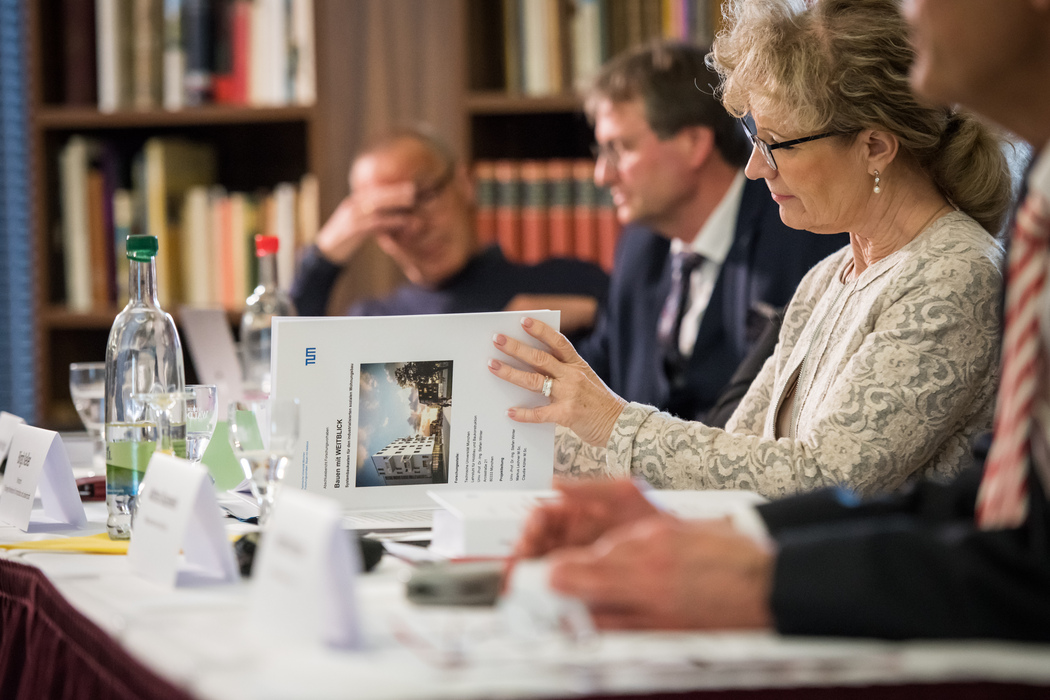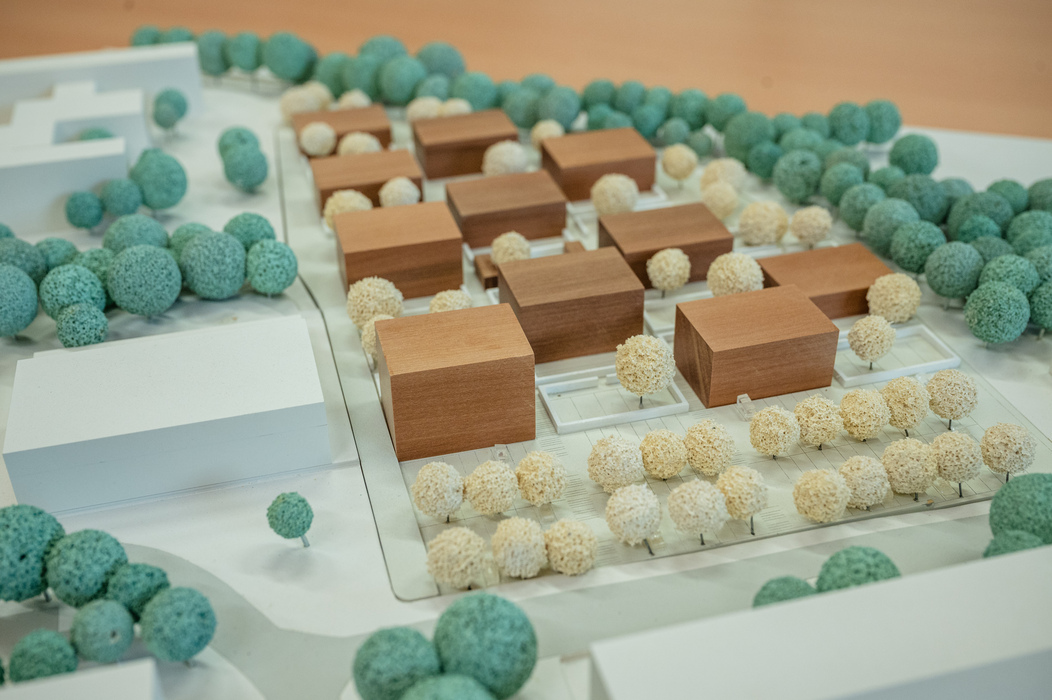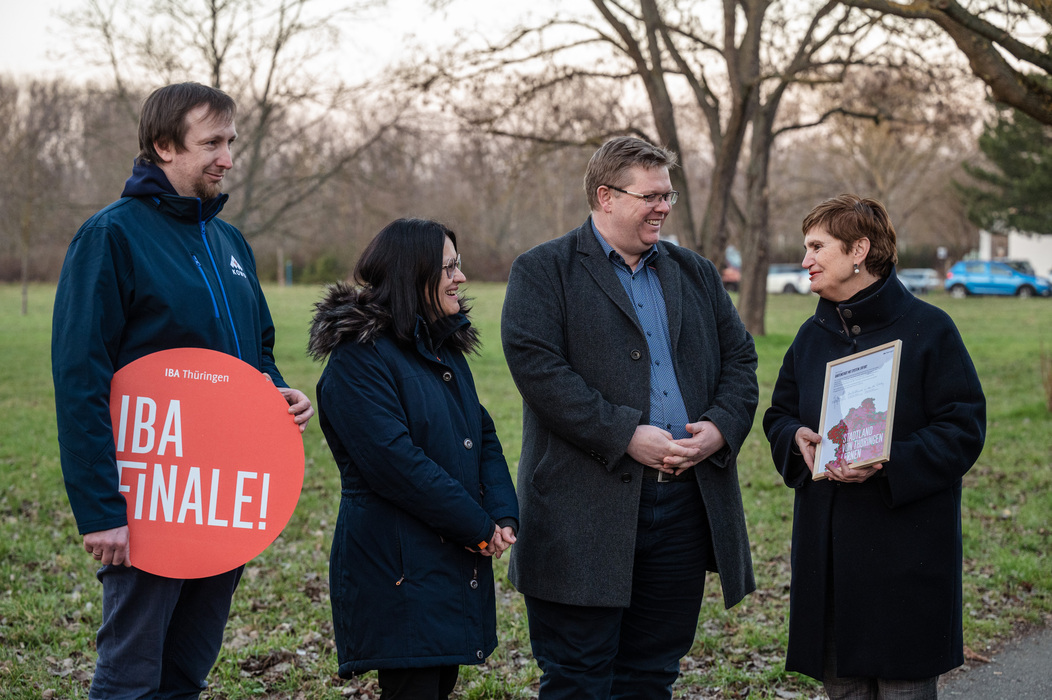Garden city with system
⸺ Affordable Housing in Series
›Affordable housing‹ is one of the major topics of discussion from the local to the federal political level. There is talk of creating 400,000 new housing units annually. However, the issue cannot be measured by numbers alone. A holistic approach is necessary to balance modernization, conversion or new construction, ecological aspects, economic viability, affordability, social quality, and good design. All of this must be considered in a location-specific manner. It is a fact that the complexity of planning and construction processes, both in terms of time and cost, continues to increase. The explosion in construction costs in recent years, particularly the increase in ancillary construction costs, which account for around 30 percent, is an expression of this. Given the urgent tasks at hand, are the current instruments and processes of the housing sector still suitable? What alternatives are there?
After years of declining population numbers, coupled with corresponding demolition measures, especially in large housing estates, Erfurt is growing again. With the conversion and new construction of the remaining large housing estates, there is now an opportunity to meet the demand for sustainable urban development. This was the starting point for the IBA project of the KoWo – Kommunale Wohnungsgesellschaft mbH Erfurt. As the largest provider of housing in the state capital, it is confronted with the challenges mentioned on a daily basis and already took the IBA Thuringia in 2014 as an opportunity to investigate the contemporary potentials of serial construction through an extensive model project. Motivated by the positive and negative experiences with the standardized housing construction of the GDR and current possibilities of digitization, KoWo embarked on the project of a new garden city with a system. Following the example of other highly digitalized industries such as the automotive industry, standards are to be developed that allow for efficiency and cost-effectiveness while at the same time being flexible enough to adapt to specific local requirements. KoWo relied on an interdisciplinary team of research and industry. The research project ›Building with Foresight - System Construction Kit for Industrial Social Housing Construction‹, led by the Technical University of Munich and supported by the federal program ›Future Building‹, examined the potentials of today's serial construction and formulated concrete action requirements.
An important result of the research is that a large part of the planning and construction processes can be covered by the industry when it comes to serial construction. The development and assurance of specific project qualities must take place beforehand. The advantages of industrial and serial construction lie in the savings of costs and time due to the high degree of prefabrication. The essential lever is the establishment of standards. As a result of the research project, a comprehensive catalog for industrialized serial residential construction was created, which includes evaluated standards and provides a guide for functional tenders in serial residential construction. The results of the research project also served as an important basis for KoWo's participation in Germany's first public invitation to tender for a framework agreement on serial and modular construction by the Federal Association of German Housing and Real Estate Companies (GdW e.V.) in 2018.
For the IBA project ›Gartenstadt mit System‹ a site that had become available as part of the urban redevelopment program of the 2000s in the northern part of Erfurt's large-scale housing estate ›Moskauer Platz‹ was chosen. The apparent contradiction between the quality standards of a ›garden city‹ and a serial, efficient, and economical implementation was consciously chosen as the guiding principle of the project development. An international urban planning and landscape design competition focusing on housing typology was to define the main quality requirements of the project and create the planning basis for the planned approximately 100 apartments. As a result of the competition, the architecture firm deckert mester architekten was commissioned with the further planning and implementation of the project. Their design includes a development with a total of ten punctiform buildings with three to five floors. The ground floor area is characterized by spacious car-free green spaces with paths, squares, gardens, and community functions.
Parallel to further planning and approval processes, the so-called ›functional performance or result description‹ of the project was formulated. The aim is to achieve a balance between quality requirements and the demands on the construction companies, i.e., to describe the task as precisely as possible and as openly as necessary.
The planning process is now well advanced, and the preparation of the tender documents is almost complete, so that the final bidding process can start soon. Construction is scheduled to begin in 2024. With the ›Gartenstadt mit System‹ project on Tallinner Straße, the Moskauer Platz district will receive an important impetus for a sustainable landscape-based transformation that puts the interests of residents at the center.
Orte
Projekt sponsor
Cooperation partner
Financial support
- Bundesministerium für Wohnen, Stadtentwicklung und Bauwesen, Programm Zukunft Bau
- Thüringer Ministerium für Infrastruktur und Landwirtschaft
- Internationale Bauausstellung Thüringen GmbH



