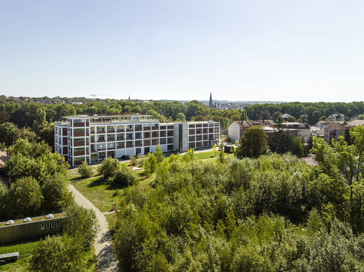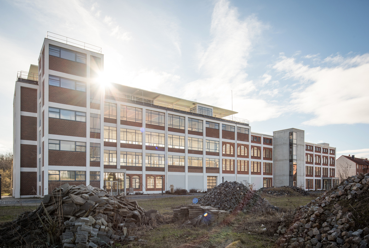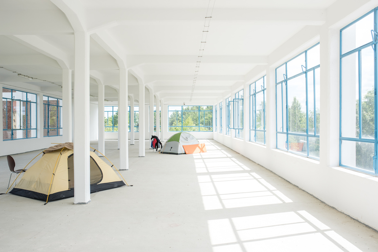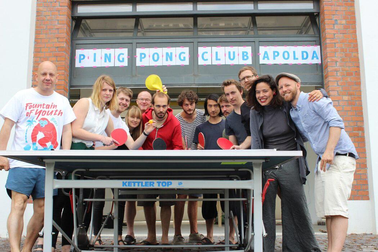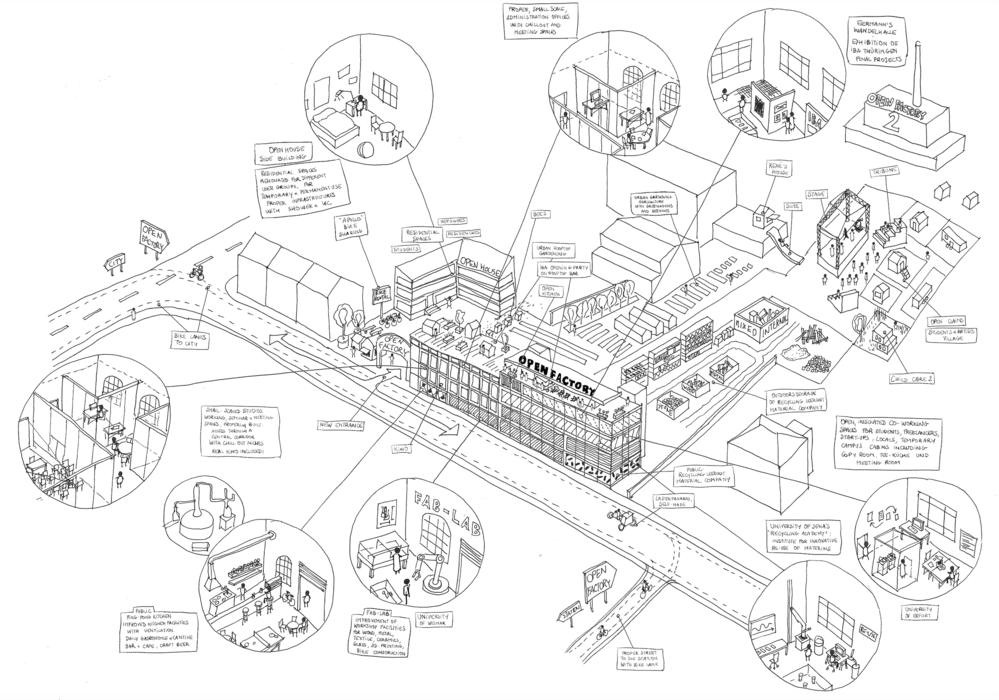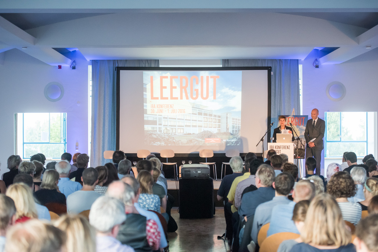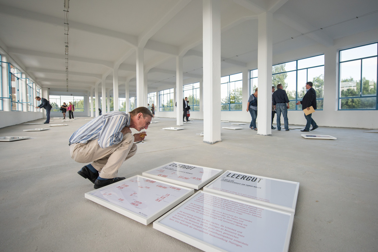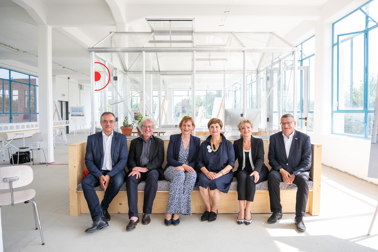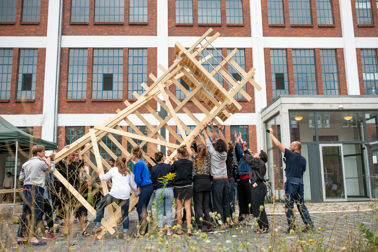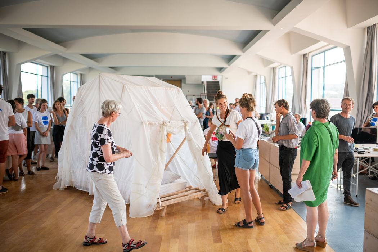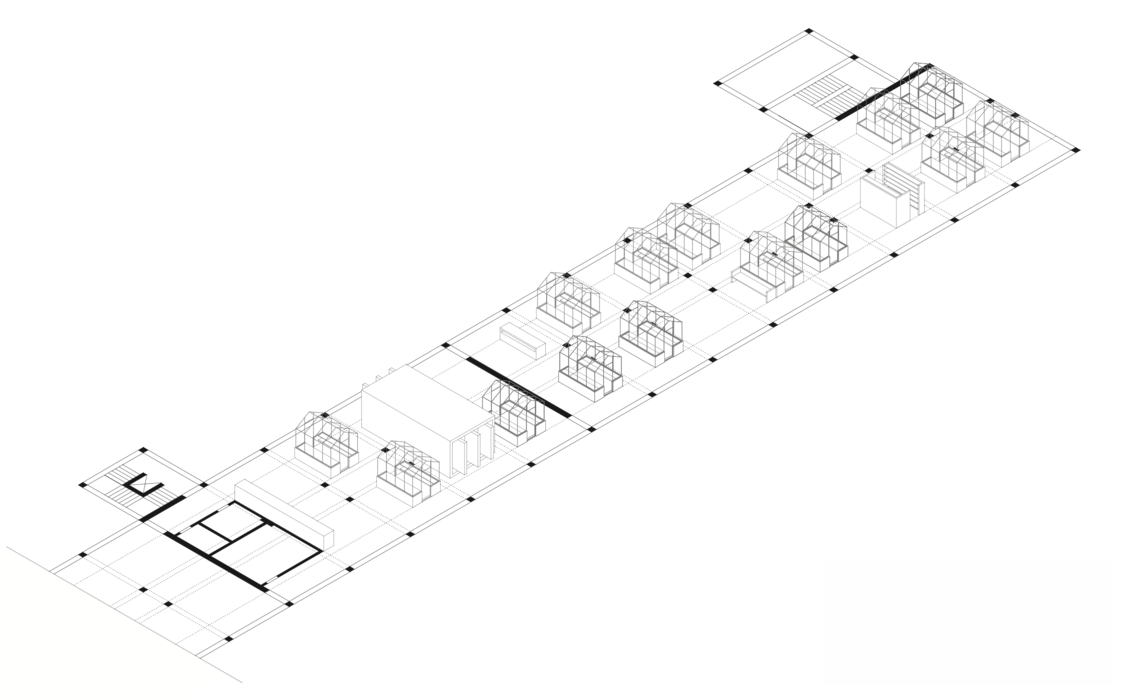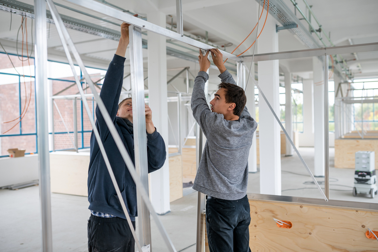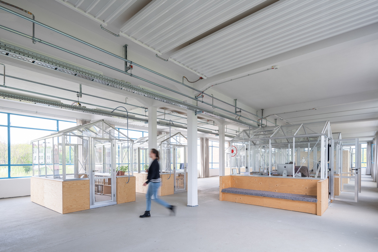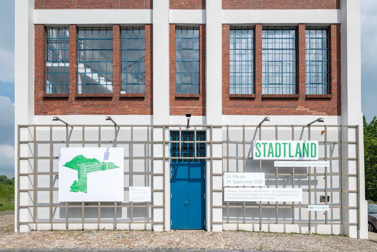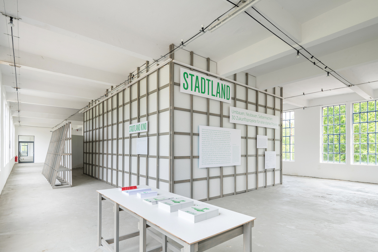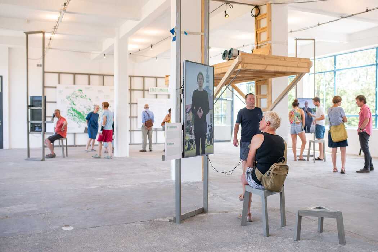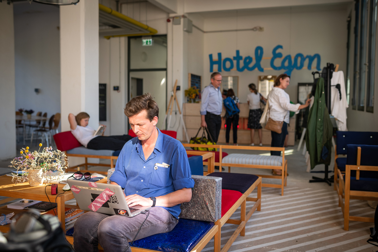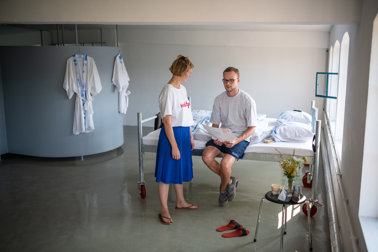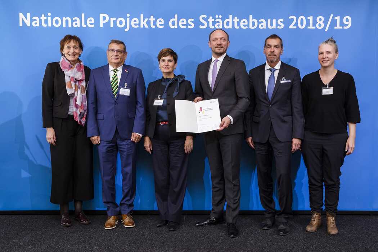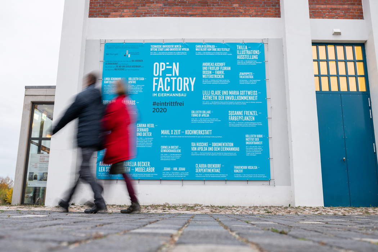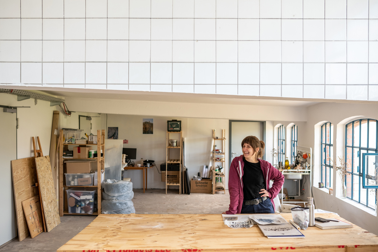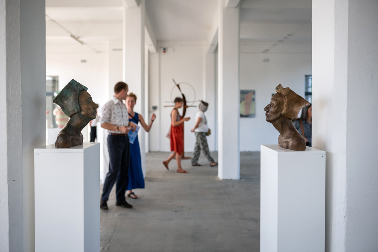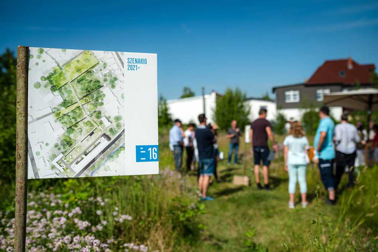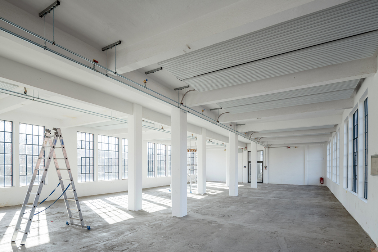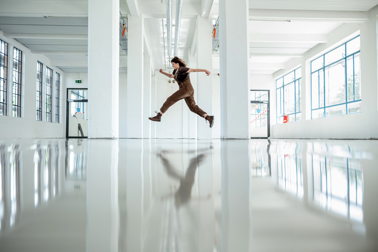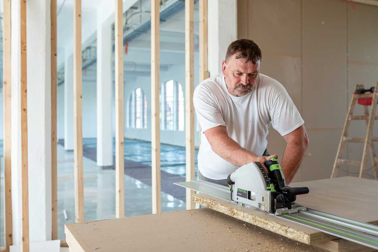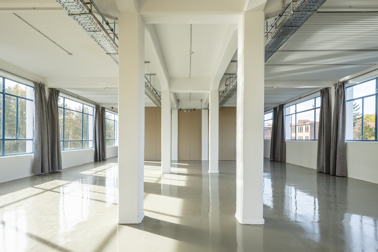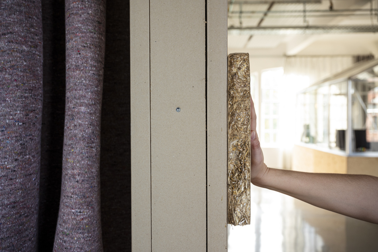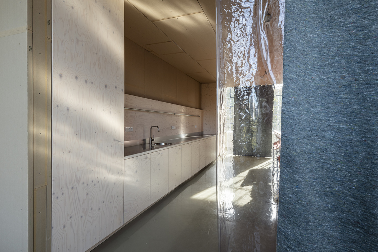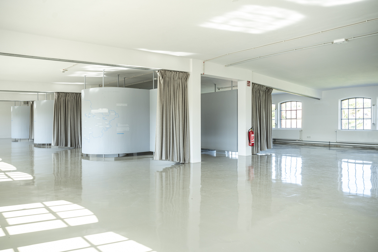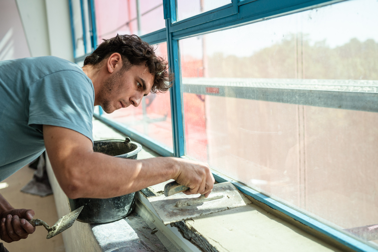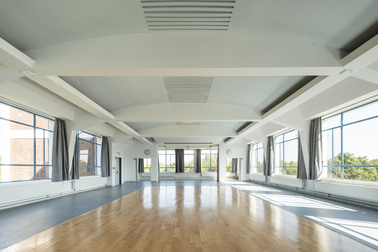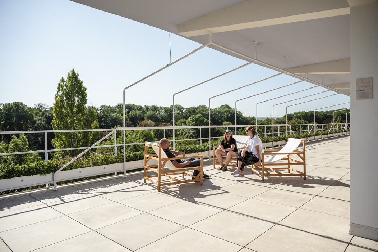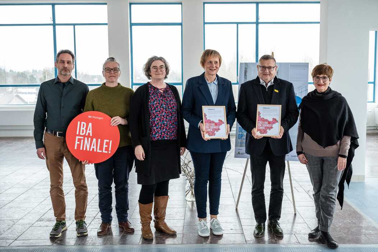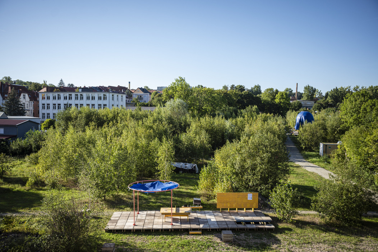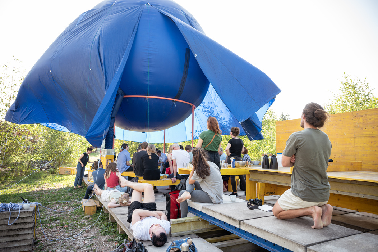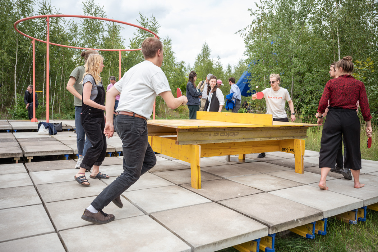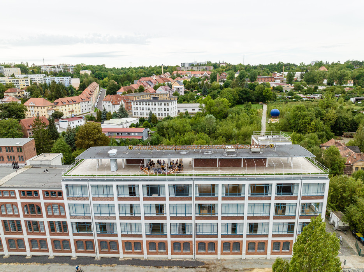Eiermannbau
⸺ Empty architectural icon becomes Open Factory
The district town of Apolda, located between Jena and Weimar, was an important production site for decades. However, after 1989/1990, only a few jobs in the textile industry and mechanical engineering remained. Many infrastructures and large industrial areas have stood empty to this day. This included a weaving mill originally built by Apolda architect Hermann Schneider, which was expanded in 1938/1939 according to plans by Egon Eiermann for Total KG to produce fire-fighting equipment. The then-unknown architect Eiermann skillfully and sensitively implemented the functional and aesthetic requirements of his time. The modernist renovation of the building today makes it a significant monument. From 1994, the production of fire-fighting equipment was gradually phased out. Over 5,000 square meters of usable space and a two-hectare site stood vacant — a vacancy of exceptional architectural quality in a town just a few minutes' drive from the sought-after Thuringian university cities of Jena and Weimar. The lack of building technology in the Eiermann building at that time was certainly one reason why a successful repurposing of the building was not achieved.
However, it is also a reflection of the weak demand in rural areas that, despite diverse efforts and investments between 1994 and 2014, no permanent uses could be initiated. The monument is emblematic of many persistent vacancies in rural areas, where traditional real estate development methods fail and new strategies are needed.
However, it is also a reflection of the weak demand in rural areas that, despite diverse efforts and investments between 1994 and 2014, no permanent uses could be initiated. The monument is emblematic of many persistent vacancies in rural areas, where traditional real estate development methods fail and new strategies are needed.
The IBA Thuringia is developing the Eiermann building under the concept of the "Open Factory". An open factory is to be created, a small-scale organized, commercial community of workshops, studios, offices, and changing event users. The redefinition as an Open Factory is organized as a learning process, cooperative and collective. The initial phase until 2023 is enabled by a special sponsorship.
A general awareness of resources drives the project development, serving as an example for a new culture of renovation and for simple and measured construction. Valuing the existing structure as a resource is an important prerequisite for this. In the course of developing the Eiermann building in Apolda, the IBA defined a central guiding question: How little is enough? This question has also become a guiding principle for many other IBA projects to challenge current construction and development standards.
A key prerequisite for the project development of the Eiermann building was the acquisition of the property by the Thuringia State Development Corporation (LEG) in December 2017. As early as 2014, the city of Apolda had successfully applied to the IBA Thuringia's project call to develop sustainable ideas for eight brownfields and vacant sites — one of which was the Eiermann building. With the acquisition of the property by the LEG, the IBA focus in Apolda was also defined. Since then, the two state companies LEG and IBA have been working hand in hand, since January 2018 under the model of "Anhandgabe," regulated by a graduated lease agreement. Until the end of 2023, the IBA is thus the general tenant, programmatic developer, and placemaker of the project — all roles that go far beyond the usual tasks of a building exhibition. In 2018, the IBA Thuringia GmbH moved from Weimar to Apolda and has since been accompanying the transformation on site. Local involvement is an important principle of the step-by-step development.
The cooperation between LEG and IBA is a model in Thuringia, but it also leaves behind a sponsorship model for the time after 2023 as a solid foundation for the continued operation of the Open Factory.
The Eiermann building was included in the federal program for National Urban Development Projects, for which the city of Apolda, together with LEG and IBA, successfully applied in 2018. Thanks to federal funding, grants from the state of Thuringia, and the own funds of the three involved partners, not only was the conversion to the Open Factory possible, but a holistic urban development with total investments of around 8.2 million euros was achieved. The support of both investment and conceptual measures provided an ideal framework for the ambitious IBA project development.
The Eiermann building was included in the federal program for National Urban Development Projects, for which the city of Apolda, together with LEG and IBA, successfully applied in 2018. Thanks to federal funding, grants from the state of Thuringia, and the own funds of the three involved partners, not only was the conversion to the Open Factory possible, but a holistic urban development with total investments of around 8.2 million euros was achieved. The support of both investment and conceptual measures provided an ideal framework for the ambitious IBA project development.
The project development for the Open Factory is based on the concept developed at the first IBA Campus in 2016 and the subsequently developed financing and operating concept. The two-week IBA Campus 2016, which could take place in cooperation with the Wüstenrot Foundation, was also the first joint trial use of the site; many other participation formats followed. In 2018, a second campus was held as a DesignBuild project. The inspiring furnishings created during this project were used in 2019 by the forty-day art project "Hotel Egon" in the Eiermann building, which attracted over 300 overnight guests. Even the first pandemic year of 2020 did not slow down the collective appropriation of the site, so the IBA provided various areas in the building and on the open space free of charge. The Open Factory thus experienced its dress rehearsal: from June to November, a total of 188 participants worked in the Eiermann building, opened exhibitions, gave concerts, and invited hundreds of guests. It was proof that the architectural icon is a great and suitable place for art and sustainable production. Many were also involved in the subsequent planning and conversion phase: the open space concept was developed together with the first pioneer users, and students and Apolda schoolchildren were directly involved in the conversion.
Interwoven with the collective appropriation was the gradual expansion. The collective learning process aligned the building's potentials with the needs of the Open Factory users. In 2018, the architects from the IBA team first designed a pilot area, a development concept for 750 square meters on the second floor, which has since served as the IBA office and as a kind of showroom. The challenge was to make the single-glazed spaces usable year-round with simple means while meeting the monument requirements and the aesthetics of modernism. The goal was creative restraint, not as a limitation of usage quality, but to reactivate uses in a context of weak demand. Thus, a special house-in-house solution was developed: 15 small industrial greenhouses on wooden bases were installed as offices. The previously missing building technology was implemented along central routes, keeping the areas neutral in terms of use. Ceiling radiant panels were installed for hall temperature control, while the temperature in the greenhouses is individually regulated by infrared heaters. It is a low-tech concept that also relies on organizational solutions like cross-ventilation and night cooling. The heating concept is based on the tempered macroclimate of the halls at a maximum of 15 degrees and the microclimate in the greenhouses. True to the open-source idea, the IBA offers its greenhouse solutions online for free access, and much of the expansion was carried out by a student team. The pilot expansion allowed for the collection of experiential data and the acquisition of interested parties. In 2022 and 2023, the overall expansion and the structural preparations for the development of the open space took place. The minimally invasive conversion strategy is based on reversible and renewable interventions and the repair and maintenance of the existing structure. Eiermann's respectful approach to continued construction serves as a model. Ultimately, only 350 euros per square meter of gross floor area were invested, with a rental rate of 4.5 euros per square meter.
Interwoven with the collective appropriation was the gradual expansion. The collective learning process aligned the building's potentials with the needs of the Open Factory users. In 2018, the architects from the IBA team first designed a pilot area, a development concept for 750 square meters on the second floor, which has since served as the IBA office and as a kind of showroom. The challenge was to make the single-glazed spaces usable year-round with simple means while meeting the monument requirements and the aesthetics of modernism. The goal was creative restraint, not as a limitation of usage quality, but to reactivate uses in a context of weak demand. Thus, a special house-in-house solution was developed: 15 small industrial greenhouses on wooden bases were installed as offices. The previously missing building technology was implemented along central routes, keeping the areas neutral in terms of use. Ceiling radiant panels were installed for hall temperature control, while the temperature in the greenhouses is individually regulated by infrared heaters. It is a low-tech concept that also relies on organizational solutions like cross-ventilation and night cooling. The heating concept is based on the tempered macroclimate of the halls at a maximum of 15 degrees and the microclimate in the greenhouses. True to the open-source idea, the IBA offers its greenhouse solutions online for free access, and much of the expansion was carried out by a student team. The pilot expansion allowed for the collection of experiential data and the acquisition of interested parties. In 2022 and 2023, the overall expansion and the structural preparations for the development of the open space took place. The minimally invasive conversion strategy is based on reversible and renewable interventions and the repair and maintenance of the existing structure. Eiermann's respectful approach to continued construction serves as a model. Ultimately, only 350 euros per square meter of gross floor area were invested, with a rental rate of 4.5 euros per square meter.
A resource protection concept serves as a guidebook for a consistently sustainable path for the overall development. It addresses the Open Factory's project participants, from owners to users, and formulates the vision for a socio-ecological coexistence at the site. Ideas show how further development and operation of the Open Factory can be achieved within planetary boundaries. The open space concept, including a framework plan, serves the future development of the two-hectare area at the Eiermann building. In recent years, a valuable biodiversity has developed here, becoming the starting point for the development of the commercial building area. Both concepts set new standards for sustainable, landscape-oriented development with a high commitment to the environment.
After many years of joint activation, the Open Factory is both a concept and a reality. It has become a place for working, networking, and hosting events — a space for experimentation as well. The first tenants have moved in, and demand is increasing. Start-ups, companies, initiatives, artists, and researchers are invited to take over this inspiring place in Apolda and continue to develop it together.
Ort
Open Factory Eiermannbau
Auenstraße 11
99510 Apolda
Projekt sponsor
- Owner: LEG Thüringen
- Developer, client, architecture: IBA Thüringen
Cooperation partner
Financial support
- As part of the National Urban Development Projects program:
- Federal Ministry of Housing, Urban Development and Building
- Thuringian Ministry for Infrastructure and Agriculture
- Financing of individual construction and appropriation formats:
- Deutsche Stiftung Denkmalschutz
- Thüringer Staatskanzlei
- Rotary Club Apolda-Weimarer Land
- Mission statement concept: IBA Campus Team 2016 in cooperation with the Wüstenrot Stiftung
- Financing and operator concept: Belius, Berlin
- Climate and heating concept: Ingenieurbüro Hausladen, Kirchheim
- Resource conservation concept: ina Planungsgesellschaft, Darmstadt
- Open space concept: Treibaus Landschaftsarchitekten, Hamburg mit Renée Tribble, Umschichten, Teleinternetcafe
- Fire protection and structural planning, object planning roof terrace: Ingenieurbüro Matthias Münz, Weimar
- Freelance work on project planning LP 5 and LP 6-8: Jörg Kopprasch; Sebastian Stiess
- Electrical planning LP 1-3: b.i.g. Bechthold Ingenieursgesellschaft, Weimar
- Electrical planning LP 5-9: GBI - Gesellschaft beratender Ingenieure, Erfurt
- HLS-planning: IPH Ingenieurbüro Peter Hilbig, Wickerstedt
- Landscape architecture Station C23, Architekten und Landschaftsarchitekten, Leipzig
- Website open-factory.de
- YouTube Playlist
- Instagram-Kanal @openfactory.eiermannbau
- Conversion concept 2022
- Interview Sabine Wosche (LEG), IBA Magazin 2022
- Online-event ›nextpractice StadtLand‹ 2022
- Article Baukulturbericht 2022
- Documentation: open space conceptt 2021
- Framework plan open space concept 2021
- Documentation: Resource protection concept 2021
- Article Katja Fischer, IBA Magazin 2021
- Article Katja Fischer, Bausubstanz 2021
- Article IBA Magazin 2020
- Documentation ›Eintritt frei!‹ 2020
- Article Politics and culture 2020
- Documentation ›Hotel Egon‹ 2018/2019
- DIY-instructions Greenhouse office 2019
- IBA Logbuch 2019
- Article Bauwelt 2019
- Article Bauwelt 2019
- Article DAB 2018
- Interview Katja Fischer/Andreas Krüger/Christof Mayer, IBA Magazin 2017
- Article Planning practice of small and medium-sized cities in Germany 2017
- Article DAB 2017
- Article Rurban Apolda Arch+ 228, 2017
- Article Eiermannbau Apolda Arch+ 228, 2017
- Article Florian Heilmeyer 2016
- Documentation: IBA Campus 2016
