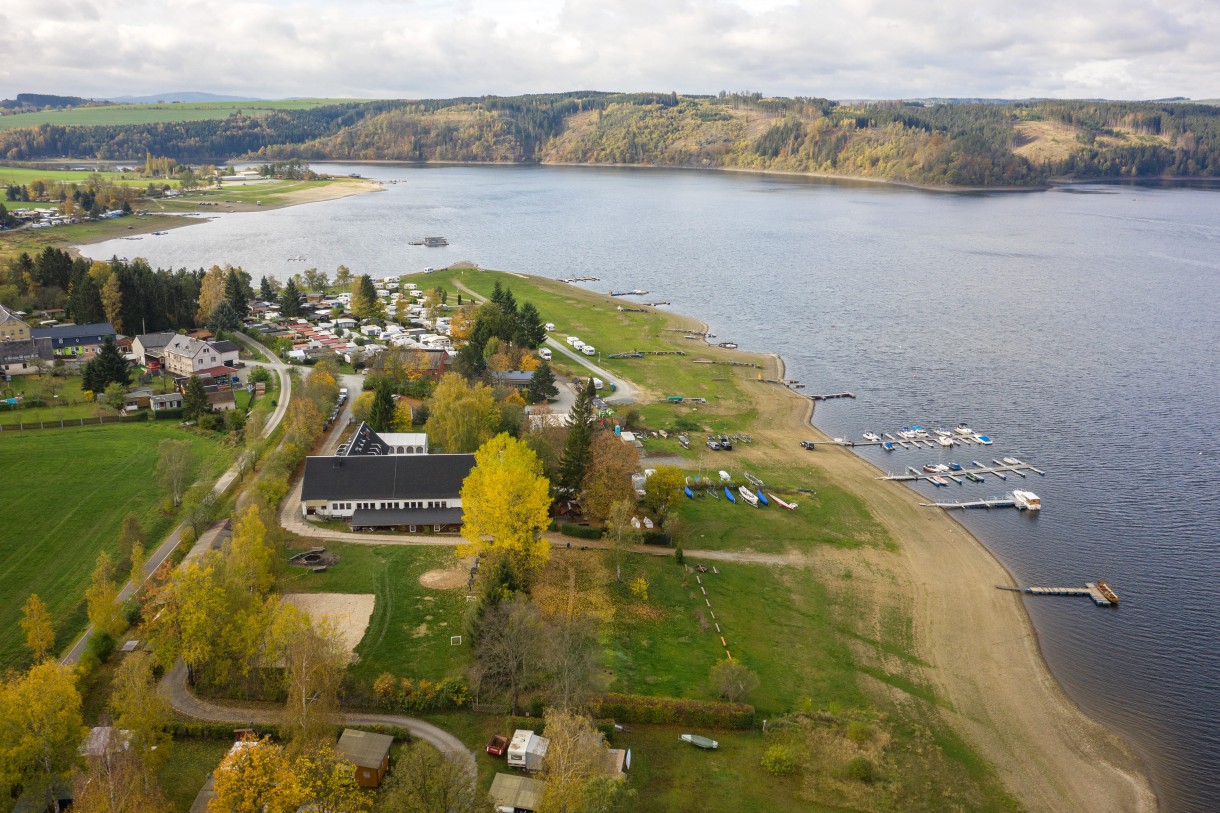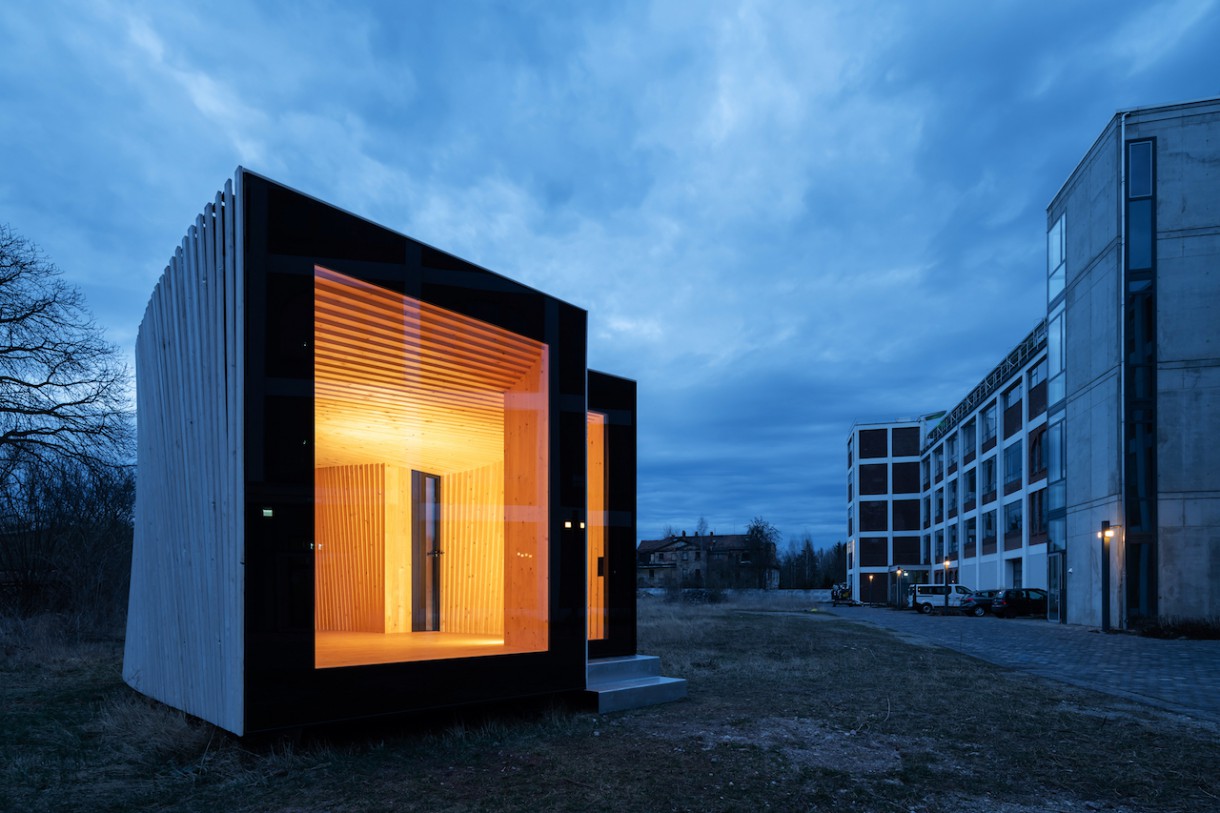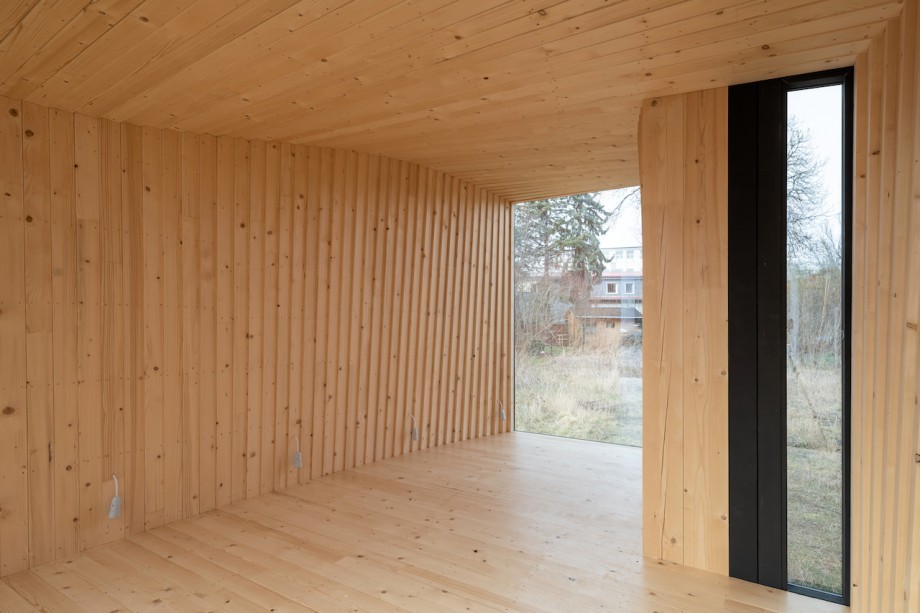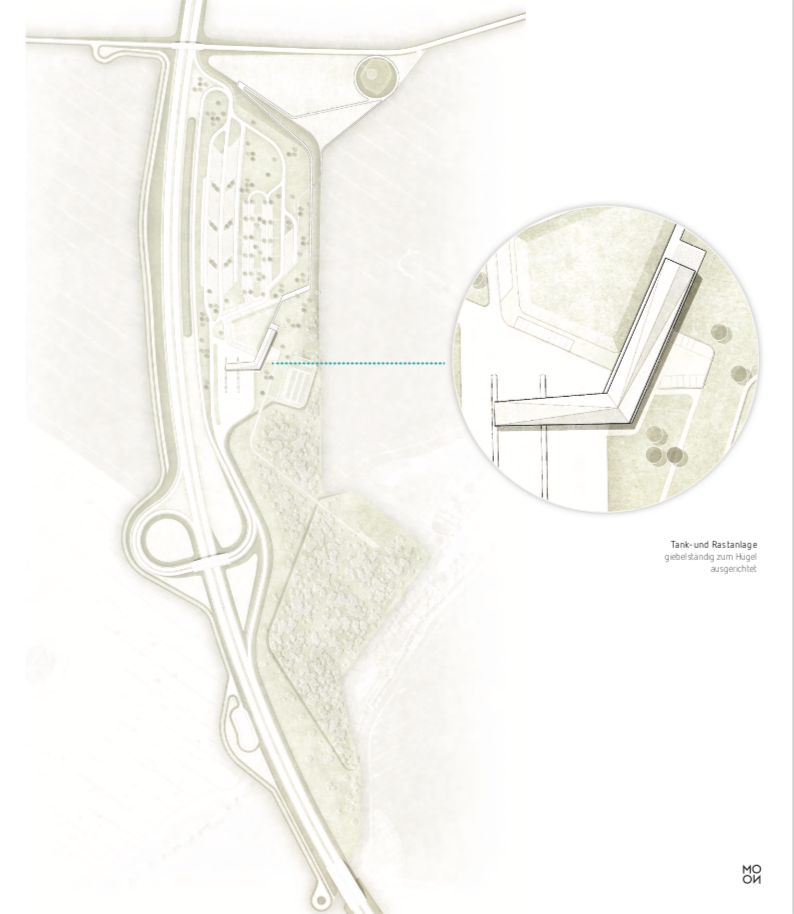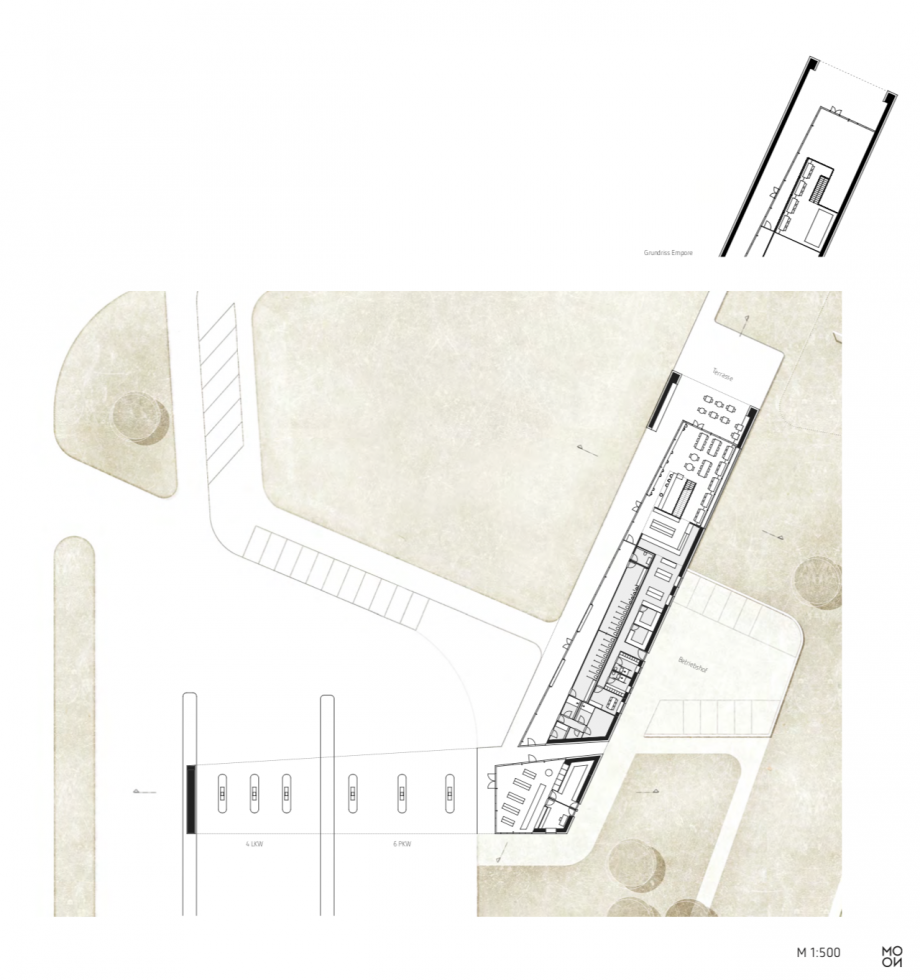Thüringer Meer, Water Sports and Adventure Education Centre
Modern educational recreation: Water, landscape and sports in architectural harmony
The Thuringian State Sports Association is planning to extend and convert the ‘SEZ Kloster’ in Saalfeld-Ebersdorf. For many years, the Water Sports and Adventure Education Centre has served as a recreational and educational centre for clubs and schools.
Currently an architecture competition is being held to obtain excellent architectural ideas for a new complex for the valuable pedagogical work undertaken there. Proposals should use the regional building material wood to create new building forms in a striking landscape and utilise new construction methods and building standards to demonstrate the concept of a ‘Building culture made in Thuringia’.
In early 2020, the Thuringian Sports Federation and the IBA Thüringen announced an international invited architecture competition for an upgrade to the existing site, which has run courses and activities for schools and clubs for many years. Proposals were expected to use the regional building material wood to create new building forms in a striking landscape and utilise new construction methods and building standards to demonstrate the concept of a ‘Building culture made in Thuringia’. The competition winning design was submitted by the Berlin-based architecture office Ludloff Ludloff Architekten.

Their design adopts a holistic approach by extending the existing building forward towards the water’s edge, providing sufficient space for a large foyer that can also serve as a dining area. They retain the historical steel structure of the open trusses and make the space overlooking the water double height, allowing different uses to intersect. To the existing building, the architects have added two new side wings to the southwest and northeast that, like the forward extension, are made of wood.
The outdoor areas have been designed together with Schönherr Landschaftsarchitekten. The architects and landscape architects have worked hand in hand to respect and also bring out the qualities of the place. The concept makes minimal interventions along an imaginary path that follows the course of the terrain from the entrance to the shore. Paths and places alternate allowing unspoilt nature and designed interventions to complement one another.
Momentan keine Termine
- Thüringer Ministerium für Bildung, Jugend und Sport
- IBA Thüringen
Tobias Haag
Projektleiter
Telefon +49 3644 51832-12
tobias.haag@iba-thueringen.de
